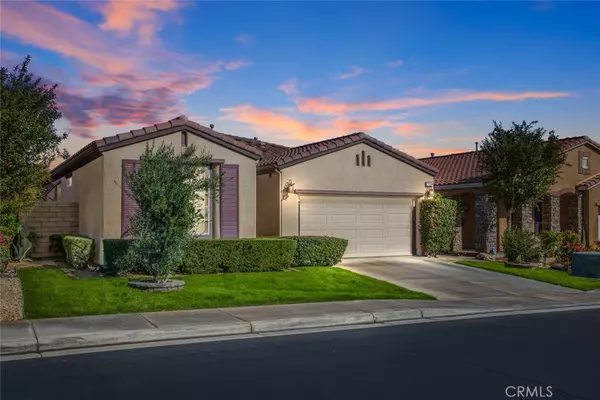For more information regarding the value of a property, please contact us for a free consultation.
2330 Savanna WAY Palm Springs, CA 92262
Want to know what your home might be worth? Contact us for a FREE valuation!

Our team is ready to help you sell your home for the highest possible price ASAP
Key Details
Sold Price $429,900
Property Type Single Family Home
Sub Type Single Family Residence
Listing Status Sold
Purchase Type For Sale
Square Footage 2,102 sqft
Price per Sqft $204
Subdivision Four Seasons (33106)
MLS Listing ID EV20195270
Sold Date 02/11/21
Bedrooms 2
Full Baths 2
Condo Fees $290
Construction Status Turnkey
HOA Fees $290/mo
HOA Y/N Yes
Year Built 2005
Lot Size 4,791 Sqft
Property Description
Palm Collection Plan 3 Four Seasons gated 55+ community; Leaded Glass surrounds front door leading to tiled entry flowing throughout main living areas with carpet in bedrooms & great room only; Apprx $60K in upgrades when built; 2 bedroom + study with doggie door to dog run; Granite Island Kitchen with upgraded upper glass cabinets-stainless steel stove & microwave; Custom entertainment Center builtins at great room; custom surrounds at fireplace in great room & master bedroom; 5T Central Air & Heat new 2018; Sunsceens all around + retractable screens at french doors in great room opening to private rear yard with views of Mountain Range and entertainment area which includes BBQ island out door kitchen, firepit & trickling fountain; Indoor laundry with extra upper cabinets & laundry sink which includes newer washer and dryer & opens to finished garage with cabinets all around and emergency H2O tank; Mirrors in laundry room, dining room and master bath remain; Amenities of this community include: Clubhouse, Ballroom,Gym,Library,Pool, Spa, Tennis & Basketball Courts, Paddle Tennis, Bocce Ball and more.
Location
State CA
County Riverside
Area 331 - North End Palm Springs
Zoning R1
Rooms
Main Level Bedrooms 2
Ensuite Laundry Inside, Laundry Room
Interior
Interior Features Ceiling Fan(s), Granite Counters, High Ceilings, All Bedrooms Down, Bedroom on Main Level, Main Level Master, Utility Room, Walk-In Closet(s)
Laundry Location Inside,Laundry Room
Heating Central, Forced Air
Cooling Central Air
Fireplaces Type Living Room
Fireplace Yes
Appliance Dishwasher, Free-Standing Range, Dryer, Washer
Laundry Inside, Laundry Room
Exterior
Garage Direct Access, Driveway Level, Door-Single, Driveway, Garage
Garage Spaces 2.0
Garage Description 2.0
Pool Association
Community Features Curbs, Sidewalks, Gated
Amenities Available Bocce Court, Billiard Room, Clubhouse, Fitness Center, Maintenance Grounds, Game Room, Meeting Room, Outdoor Cooking Area, Other Courts, Barbecue, Picnic Area, Pool, Spa/Hot Tub, Tennis Court(s)
View Y/N Yes
View Mountain(s)
Roof Type Tile
Parking Type Direct Access, Driveway Level, Door-Single, Driveway, Garage
Attached Garage Yes
Total Parking Spaces 2
Private Pool No
Building
Lot Description Front Yard, Street Level
Story 1
Entry Level One
Foundation Slab
Sewer Unknown
Water Public
Level or Stories One
New Construction No
Construction Status Turnkey
Schools
School District Palm Springs Unified
Others
HOA Name Four Seasons
Senior Community Yes
Tax ID 669600010
Security Features Carbon Monoxide Detector(s),Fire Sprinkler System,Gated Community,Smoke Detector(s)
Acceptable Financing Cash to New Loan, Conventional
Listing Terms Cash to New Loan, Conventional
Financing Cash to New Loan
Special Listing Condition Standard
Read Less

Bought with Richard Gariepy • Bennion Deville Homes
GET MORE INFORMATION




