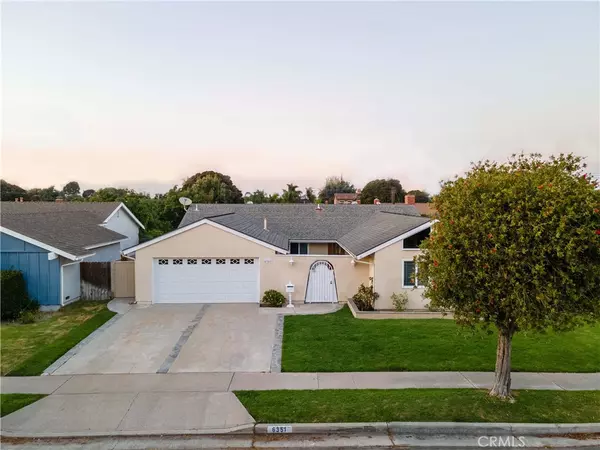For more information regarding the value of a property, please contact us for a free consultation.
6351 Vatcher DR Huntington Beach, CA 92647
Want to know what your home might be worth? Contact us for a FREE valuation!

Our team is ready to help you sell your home for the highest possible price ASAP
Key Details
Sold Price $945,000
Property Type Single Family Home
Sub Type Single Family Residence
Listing Status Sold
Purchase Type For Sale
Square Footage 1,732 sqft
Price per Sqft $545
Subdivision Dutch Haven Marina (Dhma)
MLS Listing ID NP20193700
Sold Date 11/09/20
Bedrooms 4
Full Baths 2
Construction Status Additions/Alterations
HOA Y/N No
Year Built 1967
Lot Size 6,098 Sqft
Property Sub-Type Single Family Residence
Property Description
This home features 4 bedrooms, 2 bathrooms, Living room with fireplace plus an extended family room addition. Private courtyard entry. 2 car garage. Upgraded kitchen with quartz countertops. Air conditioned. Sparkling remodeled pool spacious backyard area for BBQ and sunbathing. New carpet and fresh paint allow for move in condition. Close to Huntington Central Park West and Lake Huntington. Great neighborhood Centrally located to several parks, lakes, shopping centers, trails and the beach makes this location very desirable.
Location
State CA
County Orange
Area 15 - West Huntington Beach
Rooms
Main Level Bedrooms 4
Interior
Interior Features Ceiling Fan(s), High Ceilings, All Bedrooms Down
Heating Central
Cooling Central Air
Flooring Carpet, Tile
Fireplaces Type Gas, Living Room
Fireplace Yes
Appliance Dishwasher, Electric Oven, Electric Range, Disposal, Microwave, Refrigerator
Laundry In Garage
Exterior
Parking Features Garage
Garage Spaces 2.0
Garage Description 2.0
Fence Block
Pool Private
Community Features Biking, Curbs, Dog Park, Hiking, Lake, Sidewalks, Water Sports, Park
Utilities Available Sewer Connected
View Y/N No
View None
Roof Type Composition
Attached Garage Yes
Total Parking Spaces 2
Private Pool Yes
Building
Lot Description Back Yard, Front Yard, Near Park
Story 1
Entry Level One
Foundation Slab
Sewer Public Sewer
Water Public
Level or Stories One
New Construction No
Construction Status Additions/Alterations
Schools
Elementary Schools Hope View
Middle Schools Mesa View
School District Huntington Beach Union High
Others
Senior Community No
Tax ID 16537231
Security Features Carbon Monoxide Detector(s),Smoke Detector(s)
Acceptable Financing Cash, Cash to New Loan, Conventional, FHA, Fannie Mae, Freddie Mac
Listing Terms Cash, Cash to New Loan, Conventional, FHA, Fannie Mae, Freddie Mac
Financing Cash to New Loan
Special Listing Condition Standard
Read Less

Bought with Adam Rodell • RE/MAX Select One



