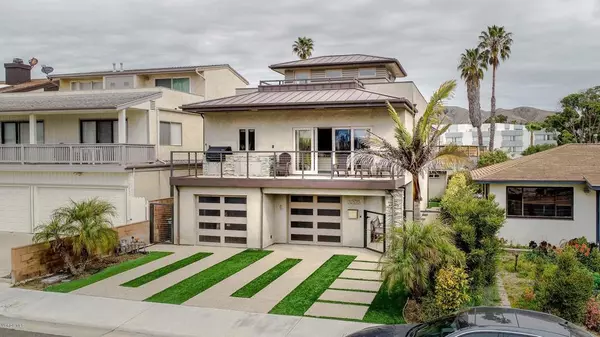For more information regarding the value of a property, please contact us for a free consultation.
2073 Pierpont BLVD Ventura, CA 93001
Want to know what your home might be worth? Contact us for a FREE valuation!

Our team is ready to help you sell your home for the highest possible price ASAP
Key Details
Sold Price $1,500,000
Property Type Single Family Home
Sub Type Single Family Residence
Listing Status Sold
Purchase Type For Sale
Square Footage 2,158 sqft
Price per Sqft $695
Subdivision Pierpont/Ocean Front - 0276
MLS Listing ID V0-220002875
Sold Date 04/24/20
Bedrooms 3
Full Baths 2
Construction Status Updated/Remodeled,Turnkey
HOA Y/N No
Year Built 2010
Lot Size 3,998 Sqft
Property Description
This stunning contemporary custom home was built in 2010 with attention to detail in mind. Starting with the eco friendly driveway to an open and inviting foyer, beautiful natural travertine stone tile floors with solid Mahogany wood doors with inlaid glass. The stairway is especially designed with custom stainless cable railing to enhance the open floor plan. The upstairs living area features a gourmet kitchen with limestone countertops an island, a DCS Oven and Range. The entertainment area features Bose Surround sound. The flooring is an engineered Bamboo picked for its looks and durability. The deck features a built in DCS Gas BBQ. The top deck has unobstructed ocean and Ventura Pier views from the front and mountain views from the back. There is simply too much to list here.
Location
State CA
County Ventura
Area Vc23 - Ventura Beach S. Of Ventura River To S.C.
Zoning R2B
Rooms
Other Rooms Shed(s)
Interior
Interior Features Breakfast Bar, Balcony, Ceiling Fan(s), Separate/Formal Dining Room, Open Floorplan, Recessed Lighting, Primary Suite, Walk-In Closet(s)
Heating Forced Air, Natural Gas
Flooring Bamboo
Fireplaces Type Decorative, Gas, Gas Starter, Great Room
Fireplace Yes
Appliance Convection Oven, Dishwasher, Electric Range, Gas Cooktop, Disposal, Gas Oven, Gas Range, Ice Maker, Oven, Refrigerator, Range Hood, Tankless Water Heater, Vented Exhaust Fan, Water To Refrigerator, Water Purifier
Laundry Gas Dryer Hookup, In Garage
Exterior
Parking Features Door-Multi, Driveway, Garage
Garage Spaces 2.0
Garage Description 2.0
Fence Block
Utilities Available Sewer Connected, Water Connected
View Y/N Yes
View Park/Greenbelt, Mountain(s), Ocean, Pier, Water
Roof Type Metal
Porch Concrete, Deck, Rooftop
Total Parking Spaces 2
Private Pool No
Building
Lot Description Back Yard, Sprinklers In Rear, Sprinklers In Front, Sprinklers Timer, Sprinklers On Side, Sprinkler System, Yard
Faces South
Story 3
Entry Level Three Or More
Foundation Slab
Sewer Public Sewer, Septic Tank
Water Public
Architectural Style Contemporary
Level or Stories Three Or More
Additional Building Shed(s)
New Construction No
Construction Status Updated/Remodeled,Turnkey
Others
Senior Community No
Tax ID 0760225030
Security Features Fire Detection System,Fire Rated Drywall,Fire Sprinkler System,Smoke Detector(s)
Acceptable Financing Cash, Conventional
Listing Terms Cash, Conventional
Special Listing Condition Standard
Read Less

Bought with Nicole Zavala • Pacific West Real Estate Co.



