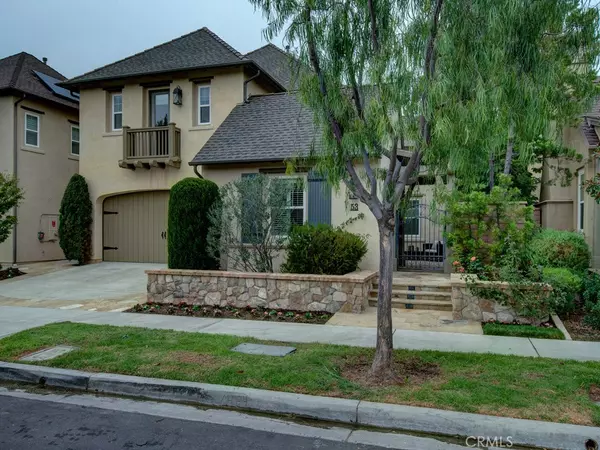For more information regarding the value of a property, please contact us for a free consultation.
53 Stowe Irvine, CA 92620
Want to know what your home might be worth? Contact us for a FREE valuation!

Our team is ready to help you sell your home for the highest possible price ASAP
Key Details
Sold Price $1,565,000
Property Type Single Family Home
Sub Type Single Family Residence
Listing Status Sold
Purchase Type For Sale
Square Footage 3,600 sqft
Price per Sqft $434
Subdivision Mille Fleurs (Wdmf)
MLS Listing ID OC20185310
Sold Date 10/15/20
Bedrooms 5
Full Baths 5
Half Baths 1
Condo Fees $125
HOA Fees $125/mo
HOA Y/N Yes
Year Built 2005
Lot Size 5,662 Sqft
Property Description
Grand, gorgeous 5 bedroom home in the prestigious, highly coveted village of Woodbury! Enter this stunning residence through private gated courtyard to discover rich wood flooring downstairs in the formal living room with fireplace and dining room, huge gourmet kitchen with deluxe stainless appliances, granite counters, extensive white cabinets plus butler's pantry and oversized island opening into the spacious family room which has another fireplace and surround sound speakers. Each bedroom is a suite with private bath, including one that is actually is a separate casita with its own entrance-great for extended family visits, nanny's quarters, office or studio. The amazing master suite features a spa like bath with marble vanities, huge tub, separate shower and two large walk in closets. There are also built in cabinets for great storage, ceiling fans, inside laundry room (W/D included) and neutral, tasteful decor throughout. French doors lead into the large and private backyard with extensive stone hardscape, covered patio and custom outside bar with built-in barbeque and cooking burner-perfect for entertaining! There is also a 3 car tandem garage w/ storage closet. Wonderful Woodbury features outstanding amenities-7 pools, 14 parks, tennis courts, sport courts, playgrounds and high acclaimed elementary school right inside the neighborhood. Top rated Irvine schools and convenient nearby shopping and restaurants complete the picture! https://player.vimeo.com/video/456981725
Location
State CA
County Orange
Area Wd - Woodbury
Rooms
Main Level Bedrooms 1
Ensuite Laundry Inside
Interior
Interior Features Ceiling Fan(s), Granite Counters, Bedroom on Main Level, Utility Room, Walk-In Closet(s)
Laundry Location Inside
Heating Central
Cooling Central Air
Flooring Carpet, Stone, Tile, Wood
Fireplaces Type Family Room
Fireplace Yes
Appliance Dishwasher, Gas Cooktop, Disposal, Microwave, Refrigerator, Water Heater, Dryer, Washer
Laundry Inside
Exterior
Garage Direct Access, Driveway Level, Garage, Garage Door Opener, Tandem
Garage Spaces 3.0
Garage Description 3.0
Fence Block
Pool Community, Association
Community Features Suburban, Pool
Amenities Available Sport Court, Picnic Area, Playground, Pool, Recreation Room, Spa/Hot Tub, Tennis Court(s)
View Y/N No
View None
Porch Covered, Patio, Stone
Parking Type Direct Access, Driveway Level, Garage, Garage Door Opener, Tandem
Attached Garage Yes
Total Parking Spaces 3
Private Pool No
Building
Lot Description Back Yard, Front Yard, Landscaped, Sprinkler System, Yard
Story 2
Entry Level Two
Sewer Public Sewer
Water Public
Architectural Style French
Level or Stories Two
New Construction No
Schools
Elementary Schools Woodbury
Middle Schools Jeffrey Trail
High Schools Portola
School District Irvine Unified
Others
HOA Name Woodbury
Senior Community No
Tax ID 55116421
Acceptable Financing Cash, Cash to New Loan, Conventional
Listing Terms Cash, Cash to New Loan, Conventional
Financing Cash to New Loan
Special Listing Condition Standard
Read Less

Bought with Claudia Gaston • Re/Max Premier Realty
GET MORE INFORMATION




