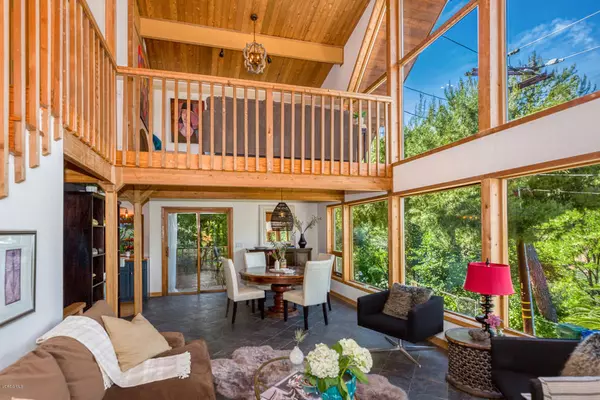For more information regarding the value of a property, please contact us for a free consultation.
2022 Lookout DR Agoura Hills, CA 91301
Want to know what your home might be worth? Contact us for a FREE valuation!

Our team is ready to help you sell your home for the highest possible price ASAP
Key Details
Sold Price $850,000
Property Type Single Family Home
Sub Type Single Family Residence
Listing Status Sold
Purchase Type For Sale
Square Footage 1,322 sqft
Price per Sqft $642
Subdivision Malibu Lake/Lakeside-863 - 863
MLS Listing ID 220004623
Sold Date 06/30/20
Bedrooms 2
Full Baths 2
Construction Status Updated/Remodeled
HOA Y/N No
Year Built 1988
Lot Size 5,566 Sqft
Property Description
Sublime: of such excellence, grandeur or beauty! Let me take you on a trip down memory lane, to an A-Frame cedar cabin, nestled among dozens of trees, and overlooking a southern California treasure, Malibou Lake.This is a spot that will make you forget the uncertainties of today's world, as you contemplate whether to gaze across the lake or sip a morning expresso in front of your copper flue, stacked-stone fireplace.The authenticity of the property is apparent, with slate and wood flooring throughout, and all rooms offering spectacular mountain views.Soaring beamed ceilings and walls of cedar, difficult to replicate today, blend tastefully with the luxuries of stainless-steel appliances, large pantry, farmhouse/apron sink, gleaming blue & white kitchen cabinets, and butcher-block counters..A soaring loft adds beauty and space to the 2-bedroom, 2 bath home.The 2 viewing decks are huge, with a natural rock back-drop offering more reason to be content in nature's haven.Hard to believe that freeways, stores, and beaches are only a few miles away, as well as award winning schools and state and national recreation areas.There is no finer time to make that move ---to a more tranquil life.
Location
State CA
County Los Angeles
Area Agoa - Agoura
Zoning LCR175
Rooms
Other Rooms Shed(s)
Interior
Interior Features Beamed Ceilings, Separate/Formal Dining Room, High Ceilings, Bedroom on Main Level, Loft, Primary Suite
Heating Central, Fireplace(s), Propane
Fireplaces Type Living Room, Propane
Fireplace Yes
Appliance Dishwasher
Laundry Inside
Exterior
Parking Features Door-Single, Garage
Garage Spaces 2.0
Garage Description 2.0
Community Features Rural, Park
View Y/N Yes
View Canyon, Hills, Lake, Mountain(s), Trees/Woods, Water
Roof Type Concrete
Porch Concrete, Deck, Wood
Attached Garage Yes
Total Parking Spaces 2
Private Pool No
Building
Lot Description Near Park, Paved, Rocks
Faces North
Story 2
Entry Level Multi/Split
Architectural Style Custom
Level or Stories Multi/Split
Additional Building Shed(s)
Construction Status Updated/Remodeled
Schools
School District Las Virgenes
Others
Senior Community No
Tax ID 4462012025
Acceptable Financing Cash, Conventional
Listing Terms Cash, Conventional
Financing Conventional
Special Listing Condition Standard
Read Less

Bought with Ani Dermenjian • Keller Williams Westlake Village



