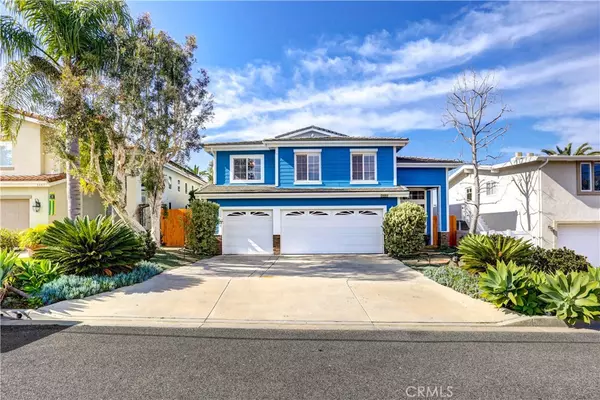For more information regarding the value of a property, please contact us for a free consultation.
34661 Calle Rosita Dana Point, CA 92624
Want to know what your home might be worth? Contact us for a FREE valuation!

Our team is ready to help you sell your home for the highest possible price ASAP
Key Details
Sold Price $1,235,000
Property Type Single Family Home
Sub Type Single Family Residence
Listing Status Sold
Purchase Type For Sale
Square Footage 2,958 sqft
Price per Sqft $417
Subdivision Palisades (Ps)
MLS Listing ID OC20003929
Sold Date 04/29/20
Bedrooms 5
Full Baths 3
Construction Status Termite Clearance
HOA Y/N No
Year Built 1997
Lot Size 6,098 Sqft
Property Description
Located on the ocean side of the 5 freeway this 5 bedroom, 3 bathroom home has 2,958 square feet of living space, a 3 car garage as well as ocean views from the master bedroom and rooftop deck. Upon entering, the grand foyer's high ceilings and travertine floors open to a great room that features a vaulted two story ceiling, engineered wood floors and multiple windows to let in plenty of natural light. Easy transitions between indoor and outdoor entertaining are made possible by the open floor plan between the kitchen, family room and breakfast nook that are adjacent to the private west facing backyard. The main level also includes a downstairs bedroom with full bath as well as a separate room for the laundry area. Upstairs features a spacious master bedroom with its own fireplace and private deck. The ensuite master bathroom is appointed with dual vanities, marble flooring, a separate tub, step in shower and a large walk-in closet. Located on the other side of the second level are the additional three bedrooms and full bathroom with dual vanities. The rooftop deck is accessed via a room above the master that is perfect for stealing away with your favorite book and morning coffee. Additionally the home is situated on a 6,050 square foot lot with a 32' foot long driveway that can accommodate either a boat or RV. Pines Park is a short walk away while Capistrano Beach Park, Doheny Beach, Dana Point Harbor and shopping are all close by. No Mello Roos or HOA dues.
Location
State CA
County Orange
Area Cb - Capistrano Beach
Rooms
Main Level Bedrooms 1
Ensuite Laundry Washer Hookup, Inside, Laundry Room
Interior
Interior Features Built-in Features, Balcony, Ceiling Fan(s), Cathedral Ceiling(s), Granite Counters, High Ceilings, Open Floorplan, Recessed Lighting, Storage, Tile Counters, Two Story Ceilings, Attic, Bedroom on Main Level, Dressing Area, Entrance Foyer, Instant Hot Water, Walk-In Closet(s)
Laundry Location Washer Hookup,Inside,Laundry Room
Heating Central, Zoned
Cooling Wall/Window Unit(s)
Flooring Carpet, Tile, Wood
Fireplaces Type Family Room, Gas, Master Bedroom
Fireplace Yes
Appliance Convection Oven, Double Oven, Dishwasher, Exhaust Fan, Electric Oven, Freezer, Disposal, Gas Range, Refrigerator, Dryer, Washer
Laundry Washer Hookup, Inside, Laundry Room
Exterior
Exterior Feature Lighting, Rain Gutters
Garage Door-Multi, Driveway, Garage, RV Potential, RV Access/Parking
Garage Spaces 3.0
Garage Description 3.0
Fence Wood
Pool None
Community Features Curbs, Storm Drain(s), Street Lights, Suburban, Park
Utilities Available Cable Available, Electricity Connected, Natural Gas Connected, Phone Available, Sewer Connected, Water Connected
Waterfront Description Ocean Side Of Freeway
View Y/N Yes
View City Lights, Ocean, Peek-A-Boo, Water
Accessibility Safe Emergency Egress from Home
Porch Deck, Wood
Parking Type Door-Multi, Driveway, Garage, RV Potential, RV Access/Parking
Attached Garage Yes
Total Parking Spaces 6
Private Pool No
Building
Lot Description Back Yard, Front Yard, Landscaped, Near Park, Rectangular Lot, Yard
Story Three Or More
Entry Level Three Or More
Sewer Public Sewer
Water Public
Architectural Style Traditional
Level or Stories Three Or More
New Construction No
Construction Status Termite Clearance
Schools
Elementary Schools Palisades
Middle Schools Shorecliff
High Schools San Juan Hills
School District Capistrano Unified
Others
Senior Community No
Tax ID 12326212
Security Features Carbon Monoxide Detector(s),Fire Sprinkler System,Smoke Detector(s)
Acceptable Financing Cash, Cash to Existing Loan, Cash to New Loan, Conventional, 1031 Exchange, Submit, VA Loan
Listing Terms Cash, Cash to Existing Loan, Cash to New Loan, Conventional, 1031 Exchange, Submit, VA Loan
Financing Cash to New Loan
Special Listing Condition Standard
Read Less

Bought with RONALD STEARNS • COLDWELL BANKER BLACKSTONE RTY
GET MORE INFORMATION




