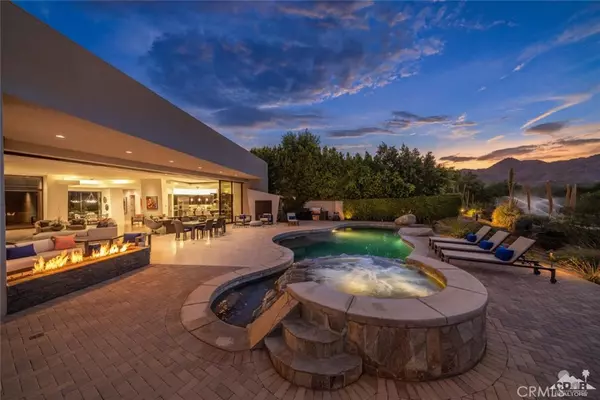For more information regarding the value of a property, please contact us for a free consultation.
107 Chalaka PL Palm Desert, CA 92260
Want to know what your home might be worth? Contact us for a FREE valuation!

Our team is ready to help you sell your home for the highest possible price ASAP
Key Details
Sold Price $2,700,000
Property Type Single Family Home
Sub Type Single Family Residence
Listing Status Sold
Purchase Type For Sale
Square Footage 4,427 sqft
Price per Sqft $609
Subdivision Bighorn Golf Club
MLS Listing ID 219021897DA
Sold Date 02/25/20
Bedrooms 4
Full Baths 4
Condo Fees $1,025
Construction Status Updated/Remodeled
HOA Fees $1,025/mo
HOA Y/N Yes
Year Built 2007
Lot Size 0.290 Acres
Property Description
Completely re-imagined contemporary home overlooking the 17th hole of Bighorn's Mountains Course. Spectacular, light-filled open living spaces with high ceilings separating the two bedroom wings of this custom designed desert home. Entertain in the large living area with fireplace, bar and walls of glass that open to a truly private back yard and pool. Outside you will find an oversized fire pit, pool and spa, outdoor living area with TV and stunning golf course and mountain views. All new high-end designer furniture and artwork included in the sale as per seller's inventory.
Location
State CA
County Riverside
Area 323 - South Palm Desert
Interior
Interior Features Wet Bar, Breakfast Bar, Built-in Features, Breakfast Area, Cathedral Ceiling(s), Separate/Formal Dining Room, High Ceilings, Open Floorplan, Recessed Lighting, Wired for Sound, All Bedrooms Down, Dressing Area, Utility Room, Walk-In Pantry, Walk-In Closet(s)
Heating Central, Natural Gas
Cooling Central Air
Flooring Carpet, Stone
Fireplaces Type Great Room, Primary Bedroom, See Remarks
Fireplace Yes
Appliance Dishwasher, Electric Cooking, Freezer, Disposal, Ice Maker, Refrigerator, Range Hood, Vented Exhaust Fan
Exterior
Exterior Feature Barbecue, Fire Pit
Garage Direct Access, Garage, Side By Side
Garage Spaces 3.0
Garage Description 3.0
Pool Electric Heat, In Ground
Community Features Golf, Gated
Utilities Available Cable Available
Amenities Available Clubhouse, Controlled Access, Fitness Center, Golf Course, Meeting/Banquet/Party Room, Sauna, Tennis Court(s)
View Y/N Yes
View Golf Course, Lake, Mountain(s)
Roof Type Asphalt
Parking Type Direct Access, Garage, Side By Side
Attached Garage Yes
Total Parking Spaces 3
Private Pool Yes
Building
Lot Description Landscaped, Level, On Golf Course, Paved, Sprinkler System
Story 1
Entry Level One
Foundation Slab
Architectural Style Contemporary, Modern
Level or Stories One
New Construction No
Construction Status Updated/Remodeled
Others
Senior Community No
Tax ID 771330060
Security Features Gated Community,24 Hour Security
Acceptable Financing Cash, Cash to New Loan
Listing Terms Cash, Cash to New Loan
Financing Cash
Special Listing Condition Standard
Read Less

Bought with Jacquie Burns • Bighorn Properties, Inc.
GET MORE INFORMATION




