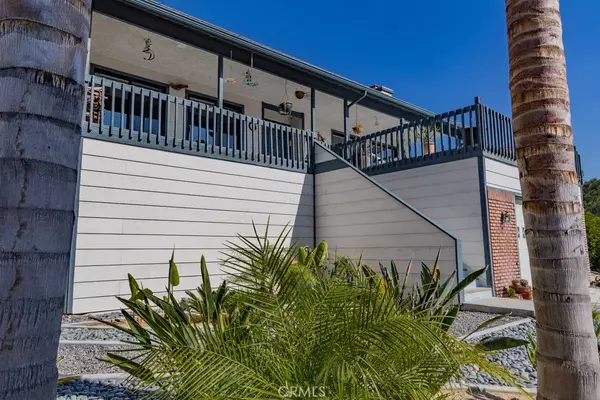For more information regarding the value of a property, please contact us for a free consultation.
29676 Yellow Gold DR Canyon Lake, CA 92587
Want to know what your home might be worth? Contact us for a FREE valuation!

Our team is ready to help you sell your home for the highest possible price ASAP
Key Details
Sold Price $427,900
Property Type Single Family Home
Sub Type Single Family Residence
Listing Status Sold
Purchase Type For Sale
Square Footage 2,020 sqft
Price per Sqft $211
MLS Listing ID SW19282282
Sold Date 03/25/20
Bedrooms 3
Full Baths 2
Condo Fees $261
HOA Fees $261/mo
HOA Y/N Yes
Year Built 1987
Lot Size 9,583 Sqft
Property Description
Custom home built in 1987, 3 bd/2 ba, 2-car garage, 2020 sq. ft, of living space. Within walking distance to Lake, Lodge, and Sierra Park. All gates easily accessible from property. Front deck offers great views of the mountains and fabulous Fourth of July fireworks show, while the rear deck is accessible from either the kitchen or the master suite. Great Room opens to kitchen with oversized island, and features 2 brick fireplaces with sliding glass doors leading out to the front deck. Great for entertaining! Master bedroom with walk-in closet and French doors leading to the rear deck and backyard, with dog/cat door opening to “catio”. Master bath features dual vanity with spa tub and separate shower. Barnwood-style vinyl plank flooring throughout. Two large storage areas with built-in shelving under house. HVAC system only 2 years old.
Location
State CA
County Riverside
Area Srcar - Southwest Riverside County
Zoning R1
Rooms
Main Level Bedrooms 3
Interior
Interior Features All Bedrooms Up, Main Level Master
Heating Central
Cooling Electric, Heat Pump
Fireplaces Type Family Room, Living Room, Wood Burning
Fireplace Yes
Laundry In Garage
Exterior
Garage Spaces 2.0
Garage Description 2.0
Pool In Ground, Association
Community Features Fishing, Golf, Park
Amenities Available Boat Dock, Clubhouse, Controlled Access, Electricity, Golf Course, Maintenance Grounds, Hot Water, Meeting Room, Meeting/Banquet/Party Room, Outdoor Cooking Area, Other Courts, Barbecue, Picnic Area, Playground, Pool, Pet Restrictions, Guard, Security, Tennis Court(s), Trash, Cable TV
View Y/N Yes
View Mountain(s)
Attached Garage Yes
Total Parking Spaces 2
Private Pool No
Building
Lot Description 0-1 Unit/Acre, Back Yard, Close to Clubhouse, Front Yard, Sprinkler System
Story Two
Entry Level Two
Sewer Public Sewer
Water Public
Level or Stories Two
New Construction No
Schools
School District Lake Elsinore Unified
Others
HOA Name CLPOA
HOA Fee Include Sewer
Senior Community No
Tax ID 353202012
Acceptable Financing Cash, Conventional, Cal Vet Loan, FHA, VA Loan
Listing Terms Cash, Conventional, Cal Vet Loan, FHA, VA Loan
Financing Conventional
Special Listing Condition Standard
Read Less

Bought with Chris Caras • CRMLS



