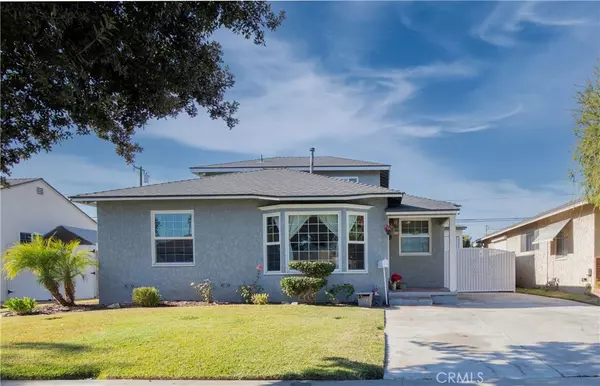For more information regarding the value of a property, please contact us for a free consultation.
5041 Fanwood AVE Lakewood, CA 90713
Want to know what your home might be worth? Contact us for a FREE valuation!

Our team is ready to help you sell your home for the highest possible price ASAP
Key Details
Sold Price $775,000
Property Type Single Family Home
Sub Type Single Family Residence
Listing Status Sold
Purchase Type For Sale
Square Footage 2,222 sqft
Price per Sqft $348
Subdivision Lakewood Park/North Of Del Amo (Lnd)
MLS Listing ID PW20259146
Sold Date 02/03/21
Bedrooms 4
Full Baths 1
Three Quarter Bath 1
Construction Status Additions/Alterations,Repairs Cosmetic,Updated/Remodeled
HOA Y/N No
Year Built 1951
Lot Size 5,662 Sqft
Property Description
Extraordinary Lakewood 2-story home situated in the center of highly desired Lakewood Park. With over 2,200 sq/ft of living space & a huge, expanded garage, this unique home has it all. The garage has a 10.5 ft high door clearance with a brand-new sectional garage door & opener with room inside (12.5 ft high) for shop work, lift or boat/trailer/smaller RV storage. Extra permitted room off of the garage is about 210 sq/ft for more workshop space, storage, playroom, office space or whatever extra room you need. Expensive recent upgrades include brand new heating & A/C system(2017) as well as a full tear off & new composition roof(2009). The main house showcases a remodeled kitchen with granite countertops & center island, oak hardwood floors on the downstairs level, full oversized master suite with walk-in closet, a large family room with 10ft raised ceiling, fireplace & sliding glass door out to the backyard, dual pane vinyl windows, recessed lighting, tankless water heater, Flex-On CoolWall exterior paint, inside laundry, insulated attics & loft area for extra office/school space. In need of some fresh interior paint and flooring, but it's ready to make it your own! Private backyard space with covered concrete patio area, built-in storage & plenty of room to entertain. The long driveway includes a private security gate & ample parking for many vehicles. Close proximity to Starbucks, shopping & San Martin "Pumpkin Park" with playground, basketball wading pool & picnic areas.
Location
State CA
County Los Angeles
Area 23 - Lakewood Park
Zoning LKR1YY
Rooms
Main Level Bedrooms 2
Interior
Interior Features Ceiling Fan(s), Recessed Lighting, Loft, Workshop
Heating Central
Cooling Central Air
Flooring Carpet, Tile, Wood
Fireplaces Type Family Room, Wood Burning
Fireplace Yes
Appliance Dishwasher, Disposal, Gas Range, Microwave, Tankless Water Heater
Laundry Inside
Exterior
Parking Features Boat, Driveway, Garage, Garage Door Opener, Oversized, RV Access/Parking
Garage Spaces 3.0
Garage Description 3.0
Pool None
Community Features Street Lights, Sidewalks
View Y/N No
View None
Roof Type Composition
Porch Concrete, Covered
Attached Garage No
Total Parking Spaces 3
Private Pool No
Building
Lot Description Back Yard, Front Yard, Sprinklers In Front, Sprinkler System
Story 1
Entry Level One
Foundation Raised
Sewer Sewer Tap Paid
Water Public
Level or Stories One
New Construction No
Construction Status Additions/Alterations,Repairs Cosmetic,Updated/Remodeled
Schools
School District Long Beach Unified
Others
Senior Community No
Tax ID 7176001020
Acceptable Financing Cash, Cash to New Loan, Conventional, FHA, Fannie Mae, Freddie Mac, VA Loan
Listing Terms Cash, Cash to New Loan, Conventional, FHA, Fannie Mae, Freddie Mac, VA Loan
Financing Conventional
Special Listing Condition Standard
Read Less

Bought with Giancarlo Piccini • Realty One Group United



