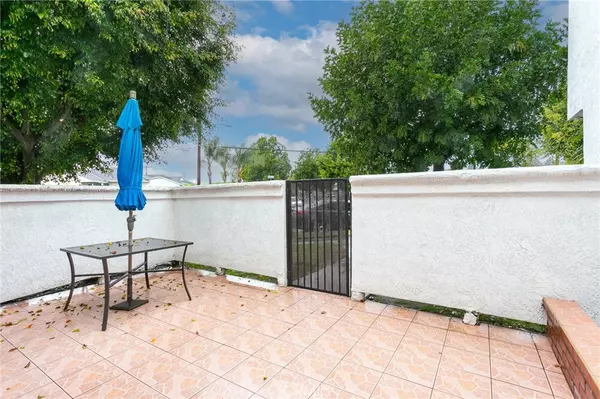For more information regarding the value of a property, please contact us for a free consultation.
9760 Jersey AVE #174 Santa Fe Springs, CA 90670
Want to know what your home might be worth? Contact us for a FREE valuation!

Our team is ready to help you sell your home for the highest possible price ASAP
Key Details
Sold Price $580,000
Property Type Condo
Sub Type Condominium
Listing Status Sold
Purchase Type For Sale
Square Footage 1,325 sqft
Price per Sqft $437
MLS Listing ID DW23006986
Sold Date 02/24/23
Bedrooms 3
Full Baths 1
Half Baths 1
Three Quarter Bath 1
Condo Fees $320
Construction Status Updated/Remodeled
HOA Fees $320/mo
HOA Y/N Yes
Year Built 1988
Lot Size 1,210 Sqft
Property Description
Very nice updated condo, kitchen, and bat. Newer flooring. All bedrooms upstairs. Master has a walk in closet. Quartz countertops. Extra storage in dining area. Ceiling fans. Home shows great. 2 car garage. Community pool and area. Very goof Santa Fe Springs location.
Location
State CA
County Los Angeles
Area M2 - Santa Fe Springs
Zoning SSR3PD*
Interior
Interior Features Built-in Features, Ceiling Fan(s), High Ceilings, Quartz Counters, Storage, All Bedrooms Up, Walk-In Closet(s)
Heating Central
Cooling Central Air
Flooring Laminate
Fireplaces Type None
Fireplace No
Appliance Built-In Range, Disposal, Gas Oven, Gas Range, Gas Water Heater, Range Hood, Water Heater
Laundry Washer Hookup, Gas Dryer Hookup, In Garage
Exterior
Parking Features Direct Access, Door-Single, Garage
Garage Spaces 2.0
Garage Description 2.0
Fence Wrought Iron
Pool Community, In Ground, Association
Community Features Suburban, Pool
Utilities Available Electricity Connected, Natural Gas Connected, Sewer Connected, Water Connected
Amenities Available Clubhouse, Pool
View Y/N No
View None
Roof Type Composition
Porch Concrete, Deck
Attached Garage Yes
Total Parking Spaces 2
Private Pool No
Building
Lot Description 0-1 Unit/Acre
Story 2
Entry Level Two
Sewer Sewer Assessment(s)
Water Public
Architectural Style Traditional
Level or Stories Two
New Construction No
Construction Status Updated/Remodeled
Schools
School District Whittier Union High
Others
HOA Name Call listing agent
Senior Community No
Tax ID 8005011134
Acceptable Financing Cash, Cash to New Loan
Listing Terms Cash, Cash to New Loan
Financing Conventional
Special Listing Condition Standard
Read Less

Bought with Steven Marion • Berkshire Hathaway HSCP



