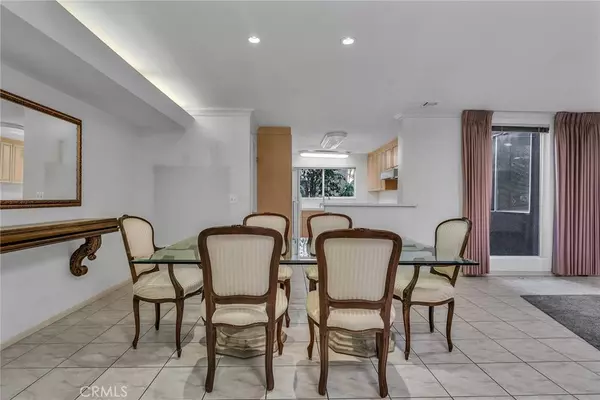For more information regarding the value of a property, please contact us for a free consultation.
4240 Fulton AVE #109 Studio City, CA 91604
Want to know what your home might be worth? Contact us for a FREE valuation!

Our team is ready to help you sell your home for the highest possible price ASAP
Key Details
Sold Price $750,000
Property Type Condo
Sub Type Condominium
Listing Status Sold
Purchase Type For Sale
Square Footage 1,549 sqft
Price per Sqft $484
MLS Listing ID SR23007826
Sold Date 03/15/23
Bedrooms 2
Full Baths 2
Condo Fees $500
HOA Fees $500/mo
HOA Y/N Yes
Year Built 1962
Lot Size 1.405 Acres
Property Description
Opportunity knocks on this highly sought-after elegant one-level Sherman Oaks 2 bedroom, 2 bath condo, with an elegant mid-century flair. This impeccable and inviting unit boasts over 1548 square feet of living space opening from the foyer and leading into an open great room. It's the perfect entertainment space that features recessed accent lighting, a large guest closet, and an inviting grand fireplace providing warmth and elegance to every side of the room. The light & bright kitchen features tons of counter space, a HUGE walk-in pantry, a breakfast bar, a wall oven, and a split sink. Adjacent is a central dining area with a separate enclosed section for a computer/work area. Two spacious bedrooms with the master featuring a HUGE walk-in closet and en-suite master bathroom, stand-up shower, and separate bathtub with both bathrooms featuring double sinks. The second bedroom features a large floor-to-ceiling closet. Additionally, this unit features in-unit laundry and large organized closet spaces in the hallway. High-end window treatments are also included. The well-appointed building features two North/South recently resurfaced tennis courts, a sparkling pool, and wonderful surroundings featuring tranquil water fountains and pond accents, flourishing greenery, flowers, and plants throughout. HOA includes 2 security parking spaces with a storage unit, Basic cable, EQ insurance, Water, and common area maintenance. Unit is within walking distance from prime Ventura Blvd. shopping and dining and is in close proximity to Dixie Canyon, Campbell Hall and Harvard-Westlake, Fashion Square Mall, LA Riverwalk, and more. This is a PROBATE sale with NO court confirmation.
Location
State CA
County Los Angeles
Area Stud - Studio City
Zoning LAR3
Rooms
Main Level Bedrooms 2
Interior
Interior Features Breakfast Area, Ceiling Fan(s), Elevator, Open Floorplan, Pantry, Recessed Lighting, Storage, Trash Chute, Primary Suite, Walk-In Pantry, Walk-In Closet(s)
Heating Central
Cooling Central Air
Flooring Carpet, Stone
Fireplaces Type Living Room
Fireplace Yes
Appliance Built-In Range, Convection Oven, Dishwasher, Gas Cooktop, Disposal, Gas Range, Gas Water Heater, Range Hood, Vented Exhaust Fan, Dryer, Washer
Laundry Washer Hookup, In Kitchen, Laundry Room, See Remarks
Exterior
Parking Features Assigned
Garage Spaces 2.0
Carport Spaces 2
Garage Description 2.0
Pool Community, Heated, In Ground, Salt Water, Association
Community Features Street Lights, Sidewalks, Valley, Pool
Utilities Available Cable Available, Cable Connected, Electricity Connected, Natural Gas Connected, Sewer Connected, Water Connected
Amenities Available Clubhouse, Controlled Access, Maintenance Grounds, Insurance, Management, Maintenance Front Yard, Pool, Security, Tennis Court(s), Trash, Cable TV, Water
View Y/N No
View None
Roof Type Common Roof
Porch Patio
Attached Garage No
Total Parking Spaces 4
Private Pool No
Building
Lot Description 31-35 Units/Acre
Story One
Entry Level One
Sewer Public Sewer
Water Public
Architectural Style Mid-Century Modern
Level or Stories One
New Construction No
Schools
Elementary Schools Dixie Canyon
School District Los Angeles Unified
Others
HOA Name The Management Emporium
HOA Fee Include Earthquake Insurance
Senior Community No
Tax ID 2375017051
Acceptable Financing Cash, Cash to New Loan
Listing Terms Cash, Cash to New Loan
Financing Cash to New Loan
Special Listing Condition Probate Listing
Read Less

Bought with Alexander Izbicki • RE/MAX One



