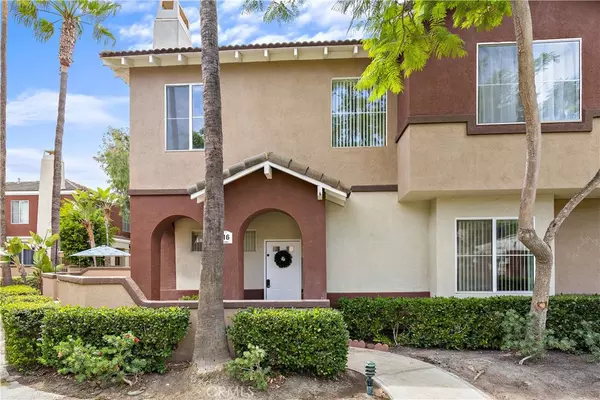For more information regarding the value of a property, please contact us for a free consultation.
16 Chapala CT Lake Forest, CA 92610
Want to know what your home might be worth? Contact us for a FREE valuation!

Our team is ready to help you sell your home for the highest possible price ASAP
Key Details
Sold Price $729,000
Property Type Condo
Sub Type Condominium
Listing Status Sold
Purchase Type For Sale
Square Footage 1,371 sqft
Price per Sqft $531
Subdivision Vineyards (Fhvy)
MLS Listing ID OC22198021
Sold Date 03/13/23
Bedrooms 3
Full Baths 2
Half Baths 1
Condo Fees $285
HOA Fees $285/mo
HOA Y/N Yes
Year Built 1994
Property Description
THIS LOVELY HOME IS ACTIVE AND READY FOR SHOWINGS! - We were on hold for the Holidays and Beginning of the Year events ---Welcome Home to the charming and highly desirable community of the Vineyards a Mediterranean Styled community located in Foothill Ranch, a subdivision of Lake Forest -- YOU WILL LOVE THIS HOME! This is a spacious Townhome-Styled end unit, two-level condominium featuring approximately 1370 sq feet of living space(Per Assesor/PR) - 3 bedrooms/2 full baths & 1 half bath/2 car DIRECT ACCESS GARAGE - There are two 3 Bedroom Models in The Vineyards based on Seller Information --This is the larger of the 3 bedroom models per assessor records (1371 sq ft) allowing for a larger Master Bedroom -- Garage is situated & accessed via a Garage Courtyard (Santa Barbara Floor Plan - Source: Inside Tract) Open concept main level living space: updated kitchen opens to the dining & living areas - Great Interior Location within the community & faces Northeast with a view of a green belt playground area - You enter your new home through a private gate which leads to the covered front door entry & an Enclosed Wrap around Patio with Planters - The cement wall/fence that encloses the patio provides a feeling of privacy for enjoying your morning coffee & some great California sunshine! You will also find that this home has some wonderful amenities & upgraded features: Very nice Architectural details throughout creating design interest - Freshly Painted within the last year -- Hard Surfaced Flooring in the downstairs living area & in bathrooms - Newer Carpet on stairs & in bedrooms - The spacious Kitchen is highlighted by newer granite counters, recessed lighting, a window seat & a New gas range plus a wonderful Pantry with partial walk-in access - Large Master bedroom w/high ceilings & an en suite featuring separate water closet, skylight, updated mirrors, walk-in closet & reglazed tub - Inside Laundry, New AC/Heater Handler, paneled doors, dual paned windows - The Vineyards Association offers beautiful grounds w/pool, spa & children's playground. Guest parking available - Convenient proximity to Foothill Ranch Towne Center that offers shopping, restaurants, moving theaters -- Surrounding area boasts hiking, outdoor activities, a community park and the 241 Toll Road (just minutes to the Irvine Spectrum). No Mello Roos -
Location
State CA
County Orange
Area Fh - Foothill Ranch
Interior
Interior Features Tray Ceiling(s), Granite Counters, High Ceilings, Open Floorplan, Recessed Lighting, Storage, All Bedrooms Up, Walk-In Closet(s)
Cooling Central Air
Flooring Carpet, Tile, Vinyl
Fireplaces Type Gas, Living Room
Fireplace Yes
Appliance Dishwasher, Free-Standing Range, Gas Oven, Gas Range, Microwave, Water Heater
Laundry Washer Hookup, Gas Dryer Hookup, Inside
Exterior
Exterior Feature Lighting
Parking Features Direct Access, Door-Single, Garage, No Driveway
Garage Spaces 2.0
Garage Description 2.0
Pool In Ground, Association
Community Features Biking, Curbs, Foothills, Hiking, Street Lights, Sidewalks, Park
Utilities Available Cable Available, Electricity Available, Electricity Connected, Natural Gas Available, Natural Gas Connected, Phone Available, Sewer Available, Sewer Connected, Water Available, Water Connected
Amenities Available Playground, Pool, Spa/Hot Tub
View Y/N Yes
View Park/Greenbelt, Neighborhood
Roof Type Tile
Porch Enclosed, Patio, Tile, Wrap Around
Attached Garage Yes
Total Parking Spaces 2
Private Pool No
Building
Lot Description 0-1 Unit/Acre, Landscaped, Level, Near Park
Faces Northeast
Story 2
Entry Level Two
Foundation Slab
Sewer Public Sewer
Water Public
Architectural Style Mediterranean
Level or Stories Two
New Construction No
Schools
Elementary Schools Foothill Ranch
Middle Schools Rancho Santa Margarita
High Schools Trabucco Hills
School District Saddleback Valley Unified
Others
HOA Name Vineyards Homeowners Association
Senior Community No
Tax ID 93056154
Security Features Carbon Monoxide Detector(s),Smoke Detector(s)
Acceptable Financing Cash, Conventional, Submit
Listing Terms Cash, Conventional, Submit
Financing Cash
Special Listing Condition Standard
Read Less

Bought with Shane Gick • Keller Williams Realty



