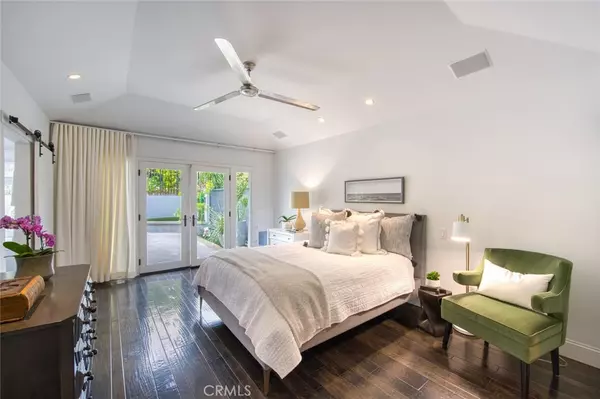For more information regarding the value of a property, please contact us for a free consultation.
920 Gardenia WAY Corona Del Mar, CA 92625
Want to know what your home might be worth? Contact us for a FREE valuation!

Our team is ready to help you sell your home for the highest possible price ASAP
Key Details
Sold Price $2,205,866
Property Type Single Family Home
Sub Type Single Family Residence
Listing Status Sold
Purchase Type For Sale
Square Footage 1,829 sqft
Price per Sqft $1,206
Subdivision ,The Views
MLS Listing ID NP22115689
Sold Date 03/29/23
Bedrooms 2
Full Baths 2
Condo Fees $597
Construction Status Turnkey
HOA Fees $597/mo
HOA Y/N Yes
Year Built 1986
Lot Size 4,656 Sqft
Property Description
Truly stunning turn-key remodel in The Views. One of only 47 single-family attached homes in this beautiful tree-filled community which was recently re-branded and refurbished with wonderful new details and updates in the heart of Corona del Mar. Gated community with a pool where you will feel a sense of calm and peacefulness upon entering. 920 Gardenia is a 2 bed, 2 bath home which boasts beautiful sunset views and maple hard-wood floors throughout. This home was remodeled with an award winning interior designer with impeccable attention to detail. Gourmet kitchen with large countertop opens to a living room space with a balcony. Bonus area next to the kitchen may be used as office space. Serene backyard/outdoor space ideal for indoor/outdoor living. This residence also includes a 2 car garage with house entry. Extremely close proximity to all that CDM has to offer including world-class restaurants, shopping and glorious beaches in an unbelievably quaint beach side town, Ooh la la - when you buy a home in Corona del Mar, you're not just buying a home, you're buying a lifestyle. Welcome home to 920 Gardenia Way.
Location
State CA
County Orange
Area Cs - Corona Del Mar - Spyglass
Rooms
Main Level Bedrooms 2
Interior
Interior Features Beamed Ceilings, Balcony, Crown Molding, Eat-in Kitchen, High Ceilings, All Bedrooms Down, Bedroom on Main Level, Main Level Primary, Walk-In Closet(s)
Heating Central
Cooling Central Air
Flooring Wood
Fireplaces Type Living Room
Fireplace Yes
Appliance Built-In Range, Dishwasher
Laundry Inside
Exterior
Parking Features Direct Access, Garage
Garage Spaces 2.0
Garage Description 2.0
Fence Excellent Condition
Pool Association
Community Features Biking, Curbs, Suburban, Sidewalks, Gated
Utilities Available Cable Available, Electricity Available, Phone Available, Sewer Not Available
Amenities Available Controlled Access, Management, Maintenance Front Yard, Outdoor Cooking Area, Barbecue, Pool, Spa/Hot Tub
View Y/N Yes
View Neighborhood
Accessibility Parking
Porch Patio
Attached Garage Yes
Total Parking Spaces 2
Private Pool No
Building
Lot Description Cul-De-Sac, Sprinklers In Rear, Sprinklers In Front, Lawn, Landscaped, Sprinkler System, Walkstreet, Yard
Story Two
Entry Level Two
Sewer None
Water Public
Level or Stories Two
New Construction No
Construction Status Turnkey
Schools
School District Newport Mesa Unified
Others
HOA Name The Views
Senior Community No
Tax ID 45869106
Security Features Gated Community
Acceptable Financing Cash, Cash to New Loan
Listing Terms Cash, Cash to New Loan
Financing Cash to New Loan
Special Listing Condition Standard
Read Less

Bought with Kimberly Harvey • Seven Gables Real Estate



