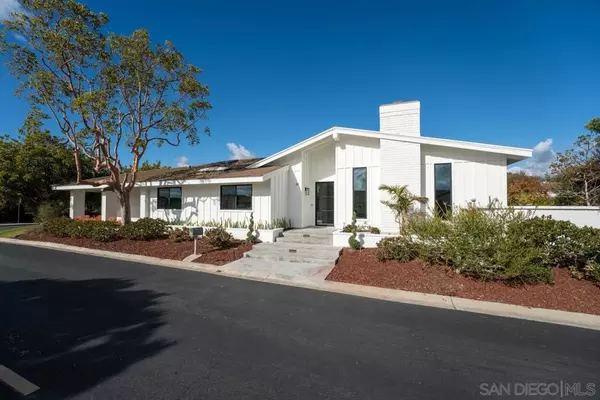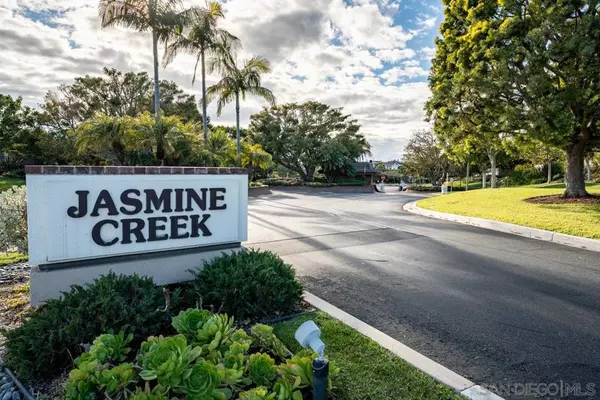For more information regarding the value of a property, please contact us for a free consultation.
34 Jetty Rd Corona Del Mar, CA 92625
Want to know what your home might be worth? Contact us for a FREE valuation!

Our team is ready to help you sell your home for the highest possible price ASAP
Key Details
Sold Price $3,350,000
Property Type Single Family Home
Sub Type Single Family Residence
Listing Status Sold
Purchase Type For Sale
Square Footage 2,525 sqft
Price per Sqft $1,326
MLS Listing ID 230001671SD
Sold Date 03/31/23
Bedrooms 3
Full Baths 3
Condo Fees $720
HOA Fees $720/mo
HOA Y/N Yes
Year Built 1976
Lot Size 7,609 Sqft
Property Description
This exceptionally charming One level 2,525 sq foot home redefines luxury living and reflects an uncompromising dedication to creative excellence. Thoughtfully designed, enlarged, and fully remodeled to the studs with comfort and modern day living in mind, this is an entertainer's dream! The expansive game room is itself an event; with raised ceilings to 16 ft, four skylights, and a wall of striking glass doors all contribute to a light and bright atmosphere - perfect for partying or family relaxation around the marble clad welcoming fireplace. The adjoining kitchen has everything you could wish for, Calacutta porcelain countertops and a sizable center island, Thermador appliances and plentiful custom cabinetry. The luxurious owner's suite is surprisingly spacious, with a walk through customized closet and charming bathroom with designer finishes and a freestanding modern bathtub. Sliding glass doors open to a private patio offering a restful spot for a quiet read and relaxation. The large, bright secondary bedroom has its own en-suite bathroom, and the third light and sunny bedroom al serve perfectly as a study and office. Beautiful wide plank white oak covers the floor throughout, and with new plumbing, electrical, heating and AC, this delightful home redefines luxury and surely matches anybody's dreams! Located on a 7,600 square foot Corner Lot in the much sought after 85 acre enclave of Jasmine Creek, a 24 hour guard gated community offering lush green belts & open spaces, a community clubhouse, association pools and 6 tennis courts, and within walking distance
Location
State CA
County Orange
Zoning Residentia
Interior
Interior Features Bedroom on Main Level, Main Level Primary
Heating Electric, Forced Air, Fireplace(s), Heat Pump, Natural Gas
Cooling Central Air, Gas
Fireplaces Type Gas
Fireplace Yes
Appliance Counter Top, Dishwasher, Gas Cooking, Gas Range, Microwave, Refrigerator, Water Softener
Laundry Electric Dryer Hookup, Gas Dryer Hookup, In Garage
Exterior
Parking Features Concrete
Garage Spaces 2.0
Garage Description 2.0
Pool Association
Amenities Available Clubhouse, Maintenance Grounds, Insurance, Security
Attached Garage Yes
Total Parking Spaces 4
Private Pool No
Building
Story 1
Entry Level One
Water Public
Architectural Style Craftsman, Modern
Level or Stories One
Others
HOA Name Jasmine Creek
Senior Community No
Tax ID 45802215
Acceptable Financing Conventional
Listing Terms Conventional
Financing Cash
Read Less

Bought with Elissa Vaught • Douglas Elliman of California



