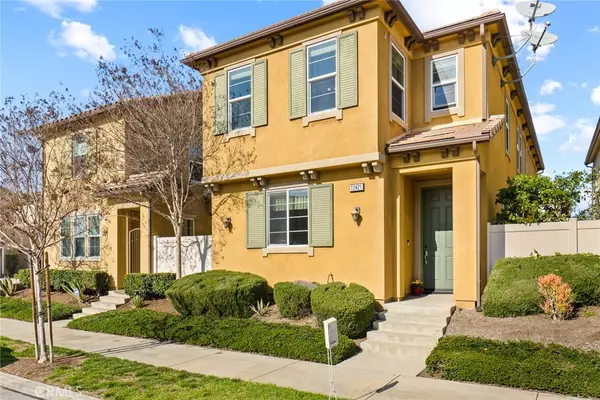For more information regarding the value of a property, please contact us for a free consultation.
12421 Garden Parkway Santa Fe Springs, CA 90670
Want to know what your home might be worth? Contact us for a FREE valuation!

Our team is ready to help you sell your home for the highest possible price ASAP
Key Details
Sold Price $850,000
Property Type Condo
Sub Type Condominium
Listing Status Sold
Purchase Type For Sale
Square Footage 2,186 sqft
Price per Sqft $388
MLS Listing ID PW23012827
Sold Date 04/07/23
Bedrooms 3
Full Baths 2
Half Baths 1
Condo Fees $165
Construction Status Turnkey
HOA Fees $165/mo
HOA Y/N Yes
Year Built 2010
Property Description
Welcome to one of the most desired and newer built 2010 detached condominium in the Villages at Heritage Springs. This gorgeous 2-story house located in a gated community with energy saving solar power electric system completely Paid Off, energy efficient recessed lighting, dual pane windows, and tankless water heater. This home features 3 spacious bedrooms with a walk-in closet plus a wide open loft that can turn into a 4th bedroom, office or a family entertainment room. Master has a large suite with separate bathtub and shower. 2 full bathrooms upstairs and a half bath downstairs. Top quality hardwood floor, granite slab countertop, stainless steel appliances, self-cleaning gas range, 4-cycle dishwasher, space saving oven range in the kitchen. Separated laundry room upstairs and beautiful backyard landscaping. Open kitchen concept to create a perfect space for family time or entertaining guests. Low HOA, community amenities include pool, spa, BBQ, basketball court, and kid's playground. A pet-friendly neighborhood! Short distance to 5 & 605 freeways, schools, restaurants, shopping centers, supermarkets and much more.
Location
State CA
County Los Angeles
Area M2 - Santa Fe Springs
Interior
Interior Features Ceiling Fan(s), Eat-in Kitchen, Granite Counters, High Ceilings, Multiple Staircases, Pantry, Recessed Lighting, Storage, All Bedrooms Up, Loft, Walk-In Closet(s)
Heating Central, Natural Gas
Cooling Central Air
Flooring Wood
Fireplaces Type Gas, Living Room
Fireplace Yes
Appliance Dishwasher, Disposal, Gas Oven, Gas Range, Microwave, Tankless Water Heater
Laundry Washer Hookup, Gas Dryer Hookup
Exterior
Exterior Feature Lighting
Parking Features Door-Single, Garage, Guest, Garage Faces Rear, On Street
Garage Spaces 2.0
Garage Description 2.0
Fence Average Condition
Pool Community, Heated, Association
Community Features Curbs, Park, Street Lights, Sidewalks, Gated, Pool
Utilities Available Cable Available, Electricity Available, Natural Gas Available, Phone Available, Sewer Connected, Water Connected
Amenities Available Sport Court, Barbecue, Playground, Pool, Spa/Hot Tub, Trash
View Y/N Yes
View Neighborhood
Roof Type Concrete
Porch Concrete, Patio, Wood
Attached Garage Yes
Total Parking Spaces 2
Private Pool No
Building
Lot Description Landscaped, Sprinkler System
Story 2
Entry Level Two
Foundation Concrete Perimeter
Sewer Public Sewer
Water Public
Architectural Style Contemporary
Level or Stories Two
New Construction No
Construction Status Turnkey
Schools
School District Whittier Union High
Others
HOA Name The Villages at Heritage Springs Homeowners
Senior Community No
Tax ID 8009001123
Security Features Carbon Monoxide Detector(s),Fire Detection System,Fire Sprinkler System,Security Gate,Gated Community,Key Card Entry,Smoke Detector(s)
Acceptable Financing Cash, Cash to New Loan, Conventional
Listing Terms Cash, Cash to New Loan, Conventional
Financing Cash to New Loan
Special Listing Condition Standard
Read Less

Bought with Lawrence Chen • A + Realty & Mortgage



