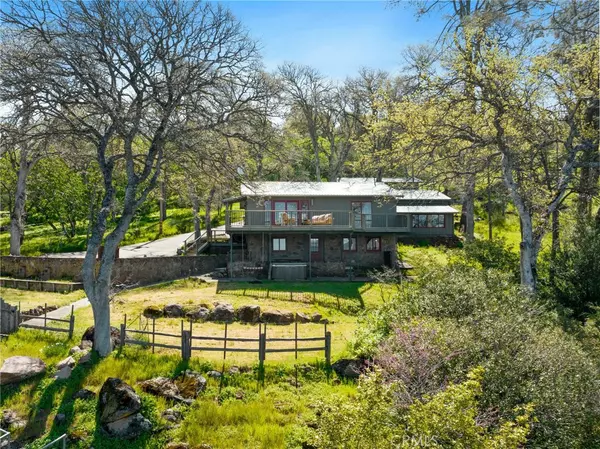For more information regarding the value of a property, please contact us for a free consultation.
13684 Anderson RD Lower Lake, CA 95457
Want to know what your home might be worth? Contact us for a FREE valuation!

Our team is ready to help you sell your home for the highest possible price ASAP
Key Details
Sold Price $722,500
Property Type Single Family Home
Sub Type Single Family Residence
Listing Status Sold
Purchase Type For Sale
Square Footage 1,461 sqft
Price per Sqft $494
MLS Listing ID LC23062813
Sold Date 05/18/23
Bedrooms 4
Full Baths 2
Construction Status Updated/Remodeled,Turnkey
HOA Y/N No
Year Built 1955
Lot Size 1.834 Acres
Property Description
This beautiful Lakefront Jewel sits on almost 2 acres of private land. The home has been tastefully updated and features some of the most tranquil and breathtaking views you will ever see. The main house offers an open floor plan with high beam ceilings and lots of custom features. It is 2 bedrooms and 2 bathroom and has gorgeous views from every window. The main floor master suite has a luxurious shower, soaking tub, unique custom stone and wood flooring, sliding door to the expansive deck as well as beautiful views of the lake. The second bedroom, located on the lower level has a large private bathroom, stone porch with a hot tub. There is 2 guest rooms that are detached which would be perfect for guest sleeping spaces, art studio, gym, game room or a granny unit. There are multiple out door decks and patios perfect for relaxing or entertaining. There is a large detached 4 car garage with plenty of room for parking and out door toys. The private dock and boat lift offer easy access to the lake activities. There is plenty of space for gardening or even adding additional buildings to this property. It is a beautiful canvas and still has room for your personal touches.
Location
State CA
County Lake
Area 699 - Not Defined
Zoning RR
Rooms
Other Rooms Guest House Detached
Main Level Bedrooms 1
Interior
Interior Features Beamed Ceilings, Ceiling Fan(s), High Ceilings, Open Floorplan, Main Level Primary
Heating Baseboard
Cooling None
Flooring Stone, Wood
Fireplaces Type None
Fireplace No
Appliance Dishwasher, Electric Oven, Electric Range, Water Heater
Laundry Inside
Exterior
Exterior Feature Boat Lift, Dock
Parking Features Driveway, Garage
Garage Spaces 4.0
Garage Description 4.0
Fence Wire
Pool None
Community Features Fishing, Hiking, Rural
Utilities Available Electricity Connected, Phone Available
Waterfront Description Lake,Lake Front,Boat Ramp/Lift Access
View Y/N Yes
View Lake, Mountain(s), Vineyard, Trees/Woods, Water
Roof Type Metal
Porch Deck, Stone, Terrace, Wood
Attached Garage No
Total Parking Spaces 4
Private Pool No
Building
Lot Description 2-5 Units/Acre, Garden, Gentle Sloping, Landscaped, Trees, Yard
Story 2
Entry Level Two
Sewer Septic Tank
Water Other, Private, Well
Architectural Style Cottage, Custom
Level or Stories Two
Additional Building Guest House Detached
New Construction No
Construction Status Updated/Remodeled,Turnkey
Schools
School District Konocti Unified
Others
Senior Community No
Tax ID 010022070000
Acceptable Financing Cash, Cash to New Loan, Conventional
Listing Terms Cash, Cash to New Loan, Conventional
Financing Conventional
Special Listing Condition Standard
Read Less

Bought with Shelly Reed • Century 21 Epic



