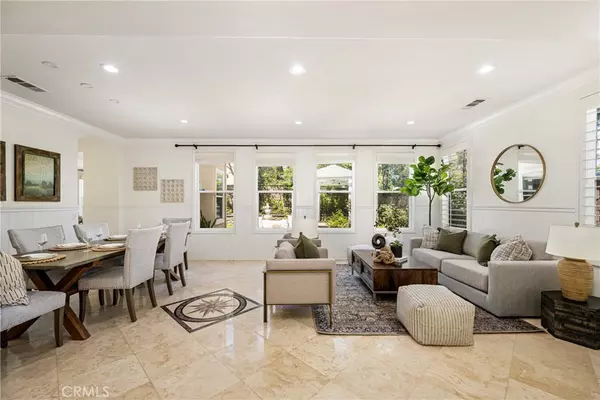For more information regarding the value of a property, please contact us for a free consultation.
41 Mojave Irvine, CA 92602
Want to know what your home might be worth? Contact us for a FREE valuation!

Our team is ready to help you sell your home for the highest possible price ASAP
Key Details
Sold Price $2,350,000
Property Type Single Family Home
Sub Type Single Family Residence
Listing Status Sold
Purchase Type For Sale
Subdivision Manchester (Manc)
MLS Listing ID PW23071863
Sold Date 05/24/23
Bedrooms 5
Full Baths 2
Three Quarter Bath 1
Condo Fees $154
Construction Status Turnkey
HOA Fees $154/mo
HOA Y/N Yes
Year Built 2002
Lot Size 6,002 Sqft
Property Description
Discover your very own slice of paradise in the highly sought-after Northpark Square neighborhood at 41 Mojave in Irvine. Nestled on a tranquil cul-de-sac, this stunning home boasts 3,456 square feet of expansive living space, featuring soaring ceilings and ample natural light. Attention to detail and upgrades are showcased throughout the open floor plan featuring 4 generous bedrooms plus an office loft and 3 bathrooms. The living and dining room is situated off the entry and enjoy serene backyard views. The chef in the home will appreciate the gourmet kitchen with stainless steel appliances, an oversized eating island, a walk-in pantry, expansive granite countertops and a built-in desk area. The kitchen also opens to the cozy great room complete with a fireplace and a patio door to access the backyard offering a patio, gazebo, grass yard, gardens, and privacy trees. You can also take advantage of all that Northpark Square has to offer by strolling to the clubhouse, community pools, parks, and sports courts. Need more space? This home has it! The main floor boasts an expanded bedroom with an adjacent bathroom, while the upstairs offers a loft area perfect for a kid's play room with 2 built-in desk areas, 2 secondary bedrooms, a full bathroom, a breathtaking master suite that is warmed by a fireplace and features a spa-inspired bath, walk-in closet, and separate dressing vanity. A laundry room completes the second level. Close to top-rated Irvine Unified schools, The Tustin Marketplace, toll roads, shops, and restaurants, this home with a 2-car attached garage is the epitome of luxury living. Don't miss out on the opportunity to experience it in person!
Location
State CA
County Orange
Area Nk - Northpark
Rooms
Main Level Bedrooms 1
Ensuite Laundry Laundry Room
Interior
Interior Features Breakfast Bar, Built-in Features, Ceiling Fan(s), Crown Molding, Separate/Formal Dining Room, Granite Counters, Open Floorplan, Pantry, Recessed Lighting, Bedroom on Main Level, Primary Suite, Walk-In Pantry, Walk-In Closet(s)
Laundry Location Laundry Room
Heating Central
Cooling Central Air
Fireplaces Type Family Room, Primary Bedroom
Fireplace Yes
Appliance 6 Burner Stove, Built-In Range, Double Oven, Dishwasher, Gas Cooktop, Gas Oven, Microwave
Laundry Laundry Room
Exterior
Garage Direct Access, Garage
Garage Spaces 2.0
Garage Description 2.0
Pool Association
Community Features Park
Amenities Available Sport Court, Playground, Pool
View Y/N No
View None
Parking Type Direct Access, Garage
Attached Garage Yes
Total Parking Spaces 2
Private Pool No
Building
Lot Description Corner Lot
Story 2
Entry Level Two
Sewer Public Sewer
Water Public
Level or Stories Two
New Construction No
Construction Status Turnkey
Schools
Elementary Schools Hicks
Middle Schools Orchard Hills
High Schools Beckman
School District Tustin Unified
Others
HOA Name Northpark Square
Senior Community No
Tax ID 52805503
Acceptable Financing Cash, Cash to New Loan, Conventional
Listing Terms Cash, Cash to New Loan, Conventional
Financing Conventional
Special Listing Condition Standard
Read Less

Bought with Brittany Leighton • X Real Estate
GET MORE INFORMATION




