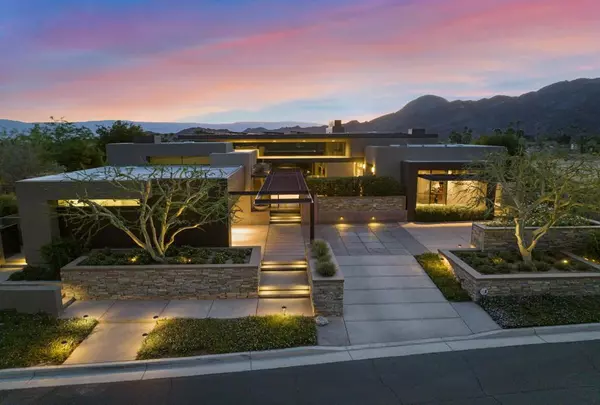For more information regarding the value of a property, please contact us for a free consultation.
49839 Desert Vista DR Palm Desert, CA 92260
Want to know what your home might be worth? Contact us for a FREE valuation!

Our team is ready to help you sell your home for the highest possible price ASAP
Key Details
Sold Price $4,000,000
Property Type Single Family Home
Sub Type Single Family Residence
Listing Status Sold
Purchase Type For Sale
Square Footage 3,908 sqft
Price per Sqft $1,023
Subdivision Ironwood Country Club
MLS Listing ID 219094266DA
Sold Date 05/25/23
Bedrooms 4
Full Baths 4
Condo Fees $525
HOA Fees $525/mo
HOA Y/N Yes
Year Built 2007
Lot Size 0.410 Acres
Property Description
Ironwood CC | BIG Panoramic Views | Modern Architectural Masterpiece | Custom Design | Private | Luxury Living - Tremendous engineering, structural steel and design details went into this impeccable Solar powered high efficiency home. Striking Architecture offer eye-catching curb appeal, softened with natural stacked stone, designed by noted Architect Frank Urrutia. As you pass through your courtyard entry, immediately your eyes are drawn through living space and walls of glass to big open mountain, vista and down valley views, offering only the best in desert lifestyle living. A warm open design interior with walls of glass offers arguably the best panoramic views in Ironwood. Open great room with living and dining room fireplace and hidden TV, big open view cooks kitchen with island, walk-in pantry, dry-bar for entertaining and direct outside BBQ Island. Glass doors open to the outdoor living room with fireplace, your private pool and spa, wonderful mountain and pool view sitting area, low maintenance artificial turf and as mentioned BIG VIEWS. Inside, den-media-library space off great room for TV and relaxation. The primary suite is spacious and luxurious, offers amazing views, has double walk-in closets and direct laundry access. Three guest bedrooms, one ensuite are light and bright, each with private patio access. Powder room features custom under-counter lighted onyx stonework. Oversized double garage has ample room for 2-cars and 2-golf carts. You will love this ho
Location
State CA
County Riverside
Area 323 - South Palm Desert
Rooms
Ensuite Laundry Laundry Room
Interior
Interior Features Dry Bar, High Ceilings
Laundry Location Laundry Room
Heating Forced Air, Fireplace(s), Natural Gas
Cooling Central Air
Flooring Carpet, Tile
Fireplaces Type Gas, Living Room
Fireplace Yes
Appliance Gas Water Heater
Laundry Laundry Room
Exterior
Garage Driveway, Garage, Garage Door Opener, Shared Driveway
Garage Spaces 3.0
Garage Description 3.0
Pool Gunite, Electric Heat, In Ground, Pebble
Community Features Golf, Gated
Utilities Available Cable Available
Amenities Available Clubhouse, Sport Court, Fitness Center, Golf Course, Recreation Room, Tennis Court(s), Cable TV
View Y/N Yes
View Mountain(s), Panoramic, Pool
Porch Covered
Parking Type Driveway, Garage, Garage Door Opener, Shared Driveway
Attached Garage Yes
Total Parking Spaces 6
Private Pool Yes
Building
Lot Description Drip Irrigation/Bubblers, Planned Unit Development, Sprinklers Timer, Sprinkler System
Story 1
Entry Level One
Foundation Slab
Architectural Style Contemporary, Modern
Level or Stories One
New Construction No
Others
Senior Community No
Tax ID 771540015
Security Features Gated Community,24 Hour Security
Acceptable Financing Cash, Cash to New Loan
Listing Terms Cash, Cash to New Loan
Financing Cash
Special Listing Condition Standard
Read Less

Bought with Beverly Howard • Coldwell Banker Realty
GET MORE INFORMATION




