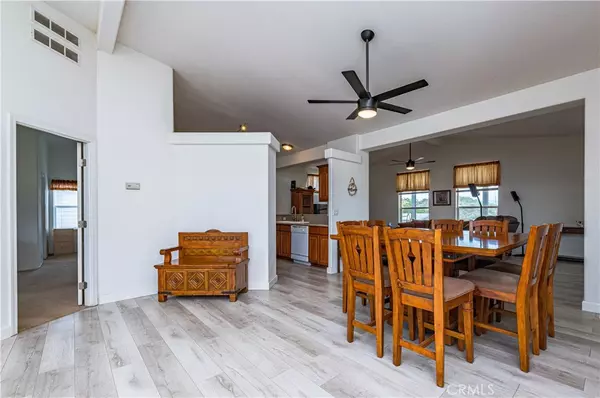For more information regarding the value of a property, please contact us for a free consultation.
42913 Rolling Hills DR Aguanga, CA 92536
Want to know what your home might be worth? Contact us for a FREE valuation!

Our team is ready to help you sell your home for the highest possible price ASAP
Key Details
Sold Price $515,000
Property Type Single Family Home
Sub Type Single Family Residence
Listing Status Sold
Purchase Type For Sale
Square Footage 2,240 sqft
Price per Sqft $229
MLS Listing ID SW23081846
Sold Date 07/17/23
Bedrooms 3
Full Baths 2
Condo Fees $144
Construction Status Turnkey
HOA Fees $144/mo
HOA Y/N Yes
Year Built 2005
Lot Size 2.510 Acres
Property Description
COME & ENJOY THE PEACE & TRANQUILITY FROM THIS TURNKEY SINGLE STORY HOME IN THE DESIRABLE GATED COMMUNITY OF LAKE RIVERSIDE ESTATES! THIS Community is perfect for the Horse & Aviation Enthusiasts or for the family who enjoys the outdoors, peace & tranquility. You will appreciate the amazing Mountain views from this NEWLY REMODELED 2,240 SQ. FT. 3 BEDROOM, 2 BATHROOM HOME SITUATED ON 2.51 ACRES OF 100% USEABLE HORSE PROPERTY WITH RV/BOAT ACCESS. This lovely home has new paint, NEW upgraded laminate flooring, 2 x 6 construction, open floor plan w/vaulted ceilings, custom fixtures, NEW upgraded ceiling fans & high speed internet. Offers Corian counters in the Kitchen with new, custom backsplash & large pantry, plenty of cabinet space & opens to the living room. Has Dining Area & separate Family Room w/wood pellet stove nestled among the NEW, beautiful tile work & custom mantle. This beautiful manufactured home (on permanent foundation) includes spacious bedrooms & indoor laundry. Primary Suite his + her closets & large bathroom w/granite counters, custom mirror, dual sinks, soaking tub & separate shower. Oversized (24'x30') 2 car garage is perfect for the auto/motorcycle enthusiasts complete w/area for workshop. Also, includes fully fenced property with Solar Powered Electric Gate, manicured landscape, custom block wall w/planters, 12'x12' shed, additional 10'x10' shed, 2 covered "Aluma-wood" Patio covers & custom hardscape around the entire home. The back patio w/built in B-Bque, overlooking the large lot & amazing Mountain Views, are the icing on the cake! All this with a Community H.O.A INCLUDING POOL, BASKETBALL COURT, LAKE & BOATING DOCK, PRIVATE AIRSTRIP, CLUBHOUSE, PICNIC AREA, HORSE FACILITIES & ARENA, ACCESS TO HORSE TRAILS & HIKING TRAILS. WE WELCOME VA & FHA!
Location
State CA
County Riverside
Area Srcar - Southwest Riverside County
Zoning R-1-2 1/2
Rooms
Other Rooms Outbuilding, Shed(s), Storage
Main Level Bedrooms 4
Interior
Interior Features Breakfast Bar, Ceiling Fan(s), Granite Counters, High Ceilings, Open Floorplan, Pantry, Recessed Lighting, Storage, Bedroom on Main Level, Main Level Primary, Walk-In Pantry, Walk-In Closet(s)
Heating Central
Cooling Central Air
Flooring Carpet, Laminate
Fireplaces Type Pellet Stove
Fireplace Yes
Appliance 6 Burner Stove, Dishwasher, Free-Standing Range, Disposal, Propane Range, Water Heater, Water Purifier
Laundry Inside, Laundry Room
Exterior
Parking Features Concrete, Driveway Down Slope From Street, Driveway, Garage, Gated, Oversized, Private, Pull-through, RV Access/Parking, Unpaved, Workshop in Garage
Garage Spaces 2.0
Garage Description 2.0
Fence See Remarks
Pool Community, In Ground, Association
Community Features Biking, Foothills, Fishing, Hiking, Horse Trails, Lake, Mountainous, Park, Rural, Valley, Pool
Utilities Available Electricity Connected, Propane
Amenities Available Controlled Access, Sport Court, Dock, Horse Trail(s), Outdoor Cooking Area, Barbecue, Picnic Area, Playground, Pool, Pets Allowed, Spa/Hot Tub, Security, Trail(s)
Waterfront Description Lake Privileges
View Y/N Yes
View Mountain(s), Neighborhood, Panoramic
Roof Type Shingle
Porch Rear Porch, Concrete, Covered, Front Porch
Attached Garage No
Total Parking Spaces 2
Private Pool No
Building
Lot Description Front Yard, Horse Property, Lawn, Lot Over 40000 Sqft, Landscaped, Sprinkler System, Yard
Story 1
Entry Level One
Foundation Permanent
Sewer Septic Tank
Water Well
Architectural Style Ranch
Level or Stories One
Additional Building Outbuilding, Shed(s), Storage
New Construction No
Construction Status Turnkey
Schools
School District Hemet Unified
Others
HOA Name Lake Riverside Estates
Senior Community No
Tax ID 580310015
Security Features Carbon Monoxide Detector(s),Security Gate,Smoke Detector(s)
Acceptable Financing Cash, Conventional, FHA, VA Loan
Horse Property Yes
Horse Feature Riding Trail
Listing Terms Cash, Conventional, FHA, VA Loan
Financing Cash
Special Listing Condition Standard
Read Less

Bought with Ashley Hoagland • Coldwell Banker Assoc.Brkr-Mur



