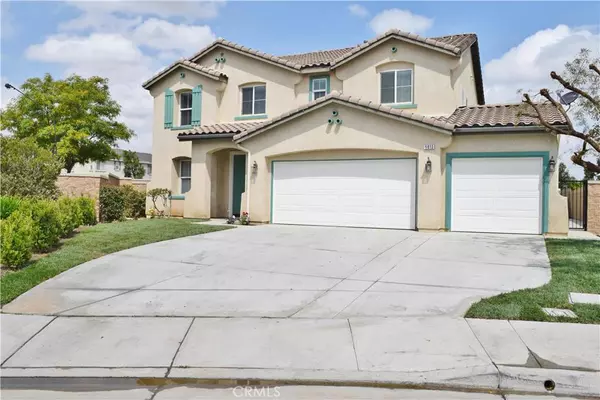For more information regarding the value of a property, please contact us for a free consultation.
6813 Perkins Ct Eastvale, CA 92880
Want to know what your home might be worth? Contact us for a FREE valuation!

Our team is ready to help you sell your home for the highest possible price ASAP
Key Details
Sold Price $509,000
Property Type Single Family Home
Sub Type Single Family Residence
Listing Status Sold
Purchase Type For Sale
Square Footage 2,798 sqft
Price per Sqft $181
MLS Listing ID TR16108896
Sold Date 07/14/16
Bedrooms 5
Full Baths 2
Half Baths 1
Construction Status Turnkey
HOA Y/N No
Year Built 2005
Property Description
Beautiful and Turnkey Eastvale home located on a cul-de-sac!. Open floor plan. Double front door entryway with a separated living room apart from the dining room. Upgraded kitchen cabinets with new window blinds, granite counter-top, stainless steel appliance. Island with breakfast bar. Dining area is open to the family room with a cozy fireplace. 5 bedrooms, 2 & 1/2 bathrooms and laundry room. Ceiling fan light with laminated wood in all bedrooms. Master suite with a walk-in closet. Marble flooring through out. Attached 3 car tandem garages. New landscaped large backyard enough for swimming pool. Eastvale Community Park and Silverlake Sports Park nearby house. Close walking distance to Elementary, Intermediate, and High School.
Location
State CA
County Riverside
Area 249 - Eastvale
Interior
Interior Features Breakfast Bar, Ceiling Fan(s), Separate/Formal Dining Room, Granite Counters, High Ceilings, Open Floorplan, Pantry, Recessed Lighting, Primary Suite, Walk-In Pantry, Walk-In Closet(s)
Heating Central
Cooling Central Air
Flooring Stone, Wood
Fireplaces Type Family Room
Fireplace Yes
Appliance Dishwasher, ENERGY STAR Qualified Appliances, Gas Cooktop, Disposal, Gas Oven, Gas Range, Gas Water Heater, Microwave
Laundry Laundry Room
Exterior
Parking Features Direct Access, Driveway, Garage
Garage Spaces 3.0
Garage Description 3.0
Pool None
Community Features Street Lights, Sidewalks, Park
Utilities Available Sewer Available
View Y/N Yes
View City Lights, Neighborhood, Trees/Woods
Total Parking Spaces 3
Private Pool No
Building
Lot Description Back Yard, Front Yard, Sprinklers In Rear, Sprinklers In Front, Lawn, Landscaped, Near Park, Sprinklers Timer, Sprinklers On Side
Story Two
Entry Level Two
Water Public
Level or Stories Two
Construction Status Turnkey
Schools
School District Corona-Norco Unified
Others
Senior Community No
Tax ID 164500005
Security Features Carbon Monoxide Detector(s),Smoke Detector(s)
Acceptable Financing Cash, Conventional, Submit
Listing Terms Cash, Conventional, Submit
Financing Conventional
Special Listing Condition Standard
Read Less

Bought with Nora De La Torre • Re/Max Partners

