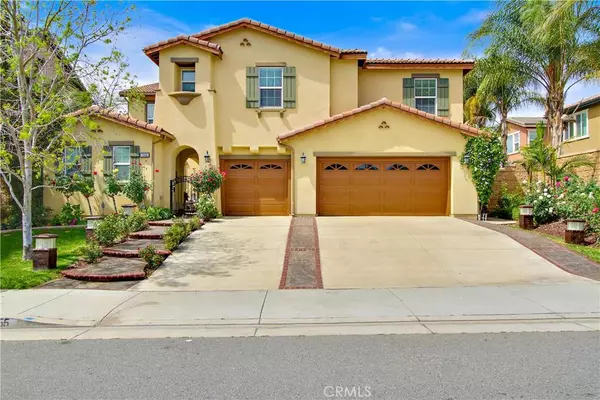For more information regarding the value of a property, please contact us for a free consultation.
7555 Shadyside WAY Eastvale, CA 92880
Want to know what your home might be worth? Contact us for a FREE valuation!

Our team is ready to help you sell your home for the highest possible price ASAP
Key Details
Sold Price $730,000
Property Type Single Family Home
Sub Type Single Family Residence
Listing Status Sold
Purchase Type For Sale
Square Footage 4,450 sqft
Price per Sqft $164
MLS Listing ID IV16091421
Sold Date 06/23/16
Bedrooms 6
Full Baths 4
Half Baths 1
Construction Status Turnkey
HOA Y/N No
Year Built 2008
Property Description
Gorgeous turnkey 6bdr 4.5bth home in Eastvale. The home has been meticulously maintained and upgraded by the original owners. Property includes stamped concrete driveway, a courtyard adjacent to the additional bedroom in the front entrance, downstairs has tile flooring, upgraded berber carpet, downstairs bedroom with full bath, ceramic tile flooring throughout downstairs, large and open kitchen with granite counter tops, semi custom cabinets, recessed lighting, upstairs large master bedroom with retreat, travertine tile in the master bath, separate bath and shower enclosure, two large walk in closets, vanity area, large loft with projector and projection screen, pool table, good sized additional bedrooms with attached baths, backyard has covered patio, block walls, and mature landscaping. Call today for a private tour!
Location
State CA
County Riverside
Area 249 - Eastvale
Interior
Interior Features Breakfast Bar, Breakfast Area, Ceiling Fan(s), Crown Molding, Separate/Formal Dining Room, Granite Counters, High Ceilings, Recessed Lighting, Bedroom on Main Level, Jack and Jill Bath, Loft, Walk-In Pantry, Walk-In Closet(s)
Heating Central
Cooling Central Air, Dual
Flooring Carpet, Stone, Tile
Fireplaces Type Family Room, Primary Bedroom
Fireplace Yes
Appliance 6 Burner Stove, Gas Oven
Laundry Laundry Room
Exterior
Parking Features Door-Multi, Garage Faces Front, Garage
Garage Spaces 4.0
Garage Description 4.0
Pool None
Community Features Storm Drain(s), Sidewalks
Utilities Available Sewer Connected
View Y/N Yes
View Neighborhood, Peek-A-Boo
Porch Wood
Attached Garage Yes
Total Parking Spaces 4
Private Pool No
Building
Lot Description Front Yard
Story 2
Entry Level Two
Foundation Slab
Water Public
Level or Stories Two
Construction Status Turnkey
Schools
School District Corona-Norco Unified
Others
Senior Community No
Tax ID 152472019
Security Features Carbon Monoxide Detector(s),Smoke Detector(s)
Acceptable Financing Cash, Fannie Mae, Freddie Mac, Submit, VA Loan
Listing Terms Cash, Fannie Mae, Freddie Mac, Submit, VA Loan
Financing Conventional
Special Listing Condition Standard
Read Less

Bought with LinLing Gan • Joshua Lending Inc.

