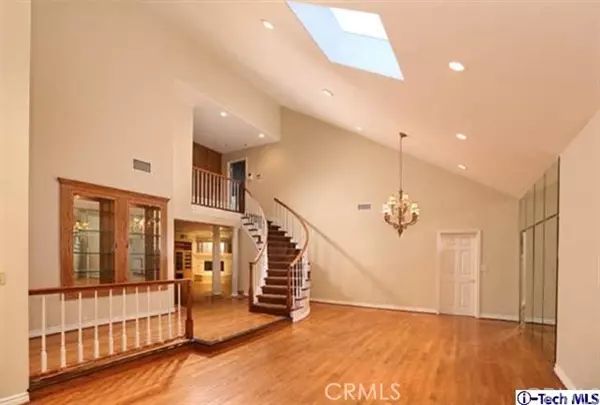For more information regarding the value of a property, please contact us for a free consultation.
2550 Flintridge DR Glendale, CA 91206
Want to know what your home might be worth? Contact us for a FREE valuation!

Our team is ready to help you sell your home for the highest possible price ASAP
Key Details
Sold Price $1,150,000
Property Type Single Family Home
Sub Type Single Family Residence
Listing Status Sold
Purchase Type For Sale
Square Footage 3,828 sqft
Price per Sqft $300
Subdivision Not Applicable-105
MLS Listing ID 214013232
Sold Date 05/09/14
Bedrooms 6
Full Baths 5
HOA Y/N No
Year Built 1985
Lot Size 8,894 Sqft
Property Description
Located in the prime Emerald Isle area of Glendale, this traditional home features an elegant entrance with beautiful hardwood floors, high ceilings and a grand staircase. The formal step down living room offers vaulted, custom wood shutters and gorgeous hardwood floors. The formal dining area has a hidden wine closet located just behind the mirrored wall. The gourmet kitchen is beautiful featuring granite counter tops, a large center island, stainless steel appliances and large built-in refrigerator. The family room is separate with a built-in entertainment center and a cozy fireplace to enjoy. There is an additional recreational room/ lanai off the back of the house with built-in desk/work space. The Master suite is very spacious with sitting area, walk-in closets and an adjoining private master bath. There are multiple secondary bedrooms both upstairs and downstairs with considerable living space. The backyard is a fabulous entertainer's yard with a refreshing pool, spa and BBQ.
Location
State CA
County Los Angeles
Area 624 - Glendale-Chevy Chase/E. Glenoaks
Zoning GLR1-R*
Interior
Cooling Central Air
Flooring Carpet, Wood
Fireplaces Type Family Room, See Remarks
Fireplace Yes
Exterior
Parking Features Garage
Garage Spaces 3.0
Garage Description 3.0
Pool In Ground
View Y/N No
Attached Garage Yes
Private Pool No
Building
Entry Level Two
Architectural Style Traditional
Level or Stories Two
Others
Tax ID 5658038004
Acceptable Financing Cash to New Loan
Listing Terms Cash to New Loan
Financing Conventional
Special Listing Condition Standard
Read Less

Bought with Edwin Andriassian • Coldwell Banker Hallmark



