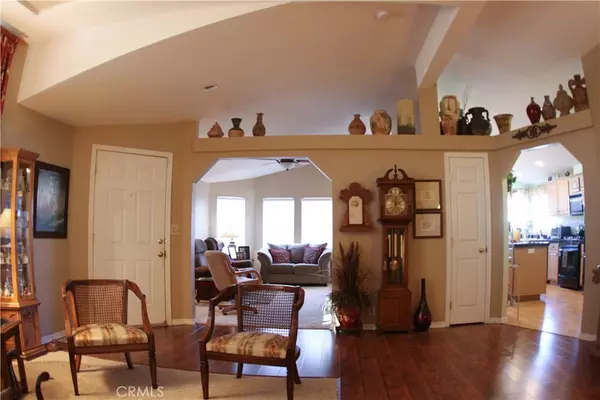For more information regarding the value of a property, please contact us for a free consultation.
10961 Desert Lawn Dr #354 Calimesa, CA 92320
Want to know what your home might be worth? Contact us for a FREE valuation!

Our team is ready to help you sell your home for the highest possible price ASAP
Key Details
Sold Price $187,000
Property Type Manufactured Home
Listing Status Sold
Purchase Type For Sale
Square Footage 1,856 sqft
Price per Sqft $100
MLS Listing ID IV21005550
Sold Date 04/06/21
Bedrooms 2
Full Baths 2
Construction Status Turnkey
HOA Y/N No
Land Lease Amount 773.0
Year Built 2003
Property Description
WOW.....Resort Living at Plantation on the Lake, the best 55+ Active Adult Community in the IE. This home has everything. 2 bedrooms, 2 baths and Den/Office. Built in 2003 this Silvercrest model offers ceiling fans, crown moldings and Cathedral Ceilings. Over 1800 Sq feet. Four Feet added to back of house creating a larger Master Bedroom. Nice Patio with ceiling fan. Kitchen is super open with a terrific view of the Mountains. All of the Appliances are included which include Refrigerator, Washer and Dryer. The Kitchen includes a island, Newer Appliances and recessed Can Lights. The home is disability friendly, including a concrete ramp with hand rail, and wide hall way and Doors. Plantation on the Lake is the Best Retirement Community in the Inland Empire. So many activities. Low Taxes, Two Pools, Two Spas, Clubhouse and a Rec Center. Two Dog Parks, Fire Pits. Gym Room and a Golf Cart Club. Two Ponds with dozens of ducks, turtles, and even fishing. Friendly and Caring Residents. Don't let this Beautiful home pass you by.
Location
State CA
County Riverside
Area 269 - Yucaipa/Calimesa
Building/Complex Name Plantation on the Lake
Interior
Interior Features Ceiling Fan(s), Crown Molding, Cathedral Ceiling(s), High Ceilings, Laminate Counters, Open Floorplan, Pantry, Partially Furnished, Recessed Lighting, All Bedrooms Down
Heating Central, Natural Gas
Cooling Central Air, Evaporative Cooling
Flooring Carpet, Laminate
Fireplace No
Appliance Dishwasher, Free-Standing Range, Disposal, Gas Range, Gas Water Heater, Microwave, Refrigerator, Dryer, Washer
Laundry Electric Dryer Hookup, Gas Dryer Hookup, Inside, Laundry Room
Exterior
Parking Features Concrete, Driveway, Garage, Garage Door Opener
Garage Spaces 2.0
Garage Description 2.0
Fence Vinyl
Pool Community, Heated
Community Features Biking, Dog Park, Gutter(s), Storm Drain(s), Street Lights, Suburban, Fishing, Pool
Utilities Available Electricity Connected, Natural Gas Connected, Sewer Connected, Water Connected
Waterfront Description Pond
View Y/N Yes
View Mountain(s)
Roof Type Composition,Shingle
Accessibility Accessible Approach with Ramp, Accessible Doors
Porch Covered
Attached Garage Yes
Total Parking Spaces 2
Private Pool No
Building
Lot Description Front Yard
Story One
Entry Level One
Foundation Pier Jacks
Sewer Public Sewer
Water Well
Level or Stories One
Construction Status Turnkey
Schools
School District Beaumont
Others
Pets Allowed Yes
Senior Community Yes
Tax ID 009722807
Security Features Security System,Carbon Monoxide Detector(s),Smoke Detector(s)
Acceptable Financing Cash, Conventional
Listing Terms Cash, Conventional
Financing Cash
Special Listing Condition Standard
Pets Allowed Yes
Read Less

Bought with NORMA KWIATKOWSKI • SO CAL REAL ESTATE



