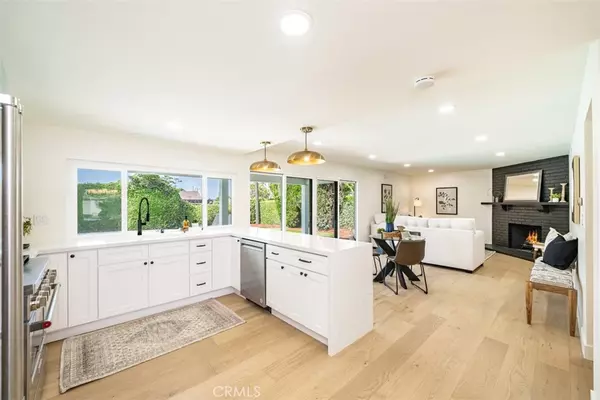For more information regarding the value of a property, please contact us for a free consultation.
646 Pinehurst AVE Placentia, CA 92870
Want to know what your home might be worth? Contact us for a FREE valuation!

Our team is ready to help you sell your home for the highest possible price ASAP
Key Details
Sold Price $1,485,000
Property Type Single Family Home
Sub Type Single Family Residence
Listing Status Sold
Purchase Type For Sale
Subdivision ,Fairways At Alta Vista (Fwav)
MLS Listing ID PW23111156
Sold Date 08/18/23
Bedrooms 5
Full Baths 3
Construction Status Updated/Remodeled,Turnkey
HOA Y/N No
Year Built 1967
Lot Size 7,875 Sqft
Property Description
Welcome to this beautifully remodeled home located in a highly desirable near Alta Vista Country Club Golf Course in Placentia. With 5 bedrooms and 3 bathrooms, this spacious residence offers a perfect blend of comfort and style. Step inside to this smart house and be greeted by a remodeled kitchen that will surely impress. Featuring custom floating shelves, a tiled backsplash, and quartz countertops with a waterfall edge, this kitchen is a chef's dream. The new faucets, new cabinets with self-closing drawers, and a full pantry provide both functionality and elegance. Custom pendant lights over the island add a touch of sophistication. The kitchen seamlessly opens up to the family room, complete with a cozy fireplace and large sliding glass doors that offer a picturesque view of the beautifully remodeled backyard with its inviting pool. Entertain guests in the formal dining room, which boasts a custom wood accent wall, creating a warm and inviting atmosphere. The living room features a custom tiled fireplace, adding a focal point to the space. One of the five bedrooms is conveniently located on the main floor, making it ideal for guests. It is adjacent to a bathroom and offers easy access to the pool area. Throughout the home, you'll find recessed lighting, new engineered hardwood flooring, and a new custom staircase handrail, adding to the modern ambiance. The master bathroom features dual vanity sinks and has been tastefully remodeled. Both upstairs bathrooms have been upgraded with custom wood dual vanity sinks, new vanity mirrors, and light fixtures. The bathrooms also showcase new tile showers from Bedrosians, new glass doors, new drawer handles from Restoration Hardware, new Delta faucets, and new tile flooring. New closet doors, electrical outlets, and switches are found throughout the home, providing a fresh and updated feel. Practical additions include a new GE full washer and dryer, new epoxy coated garage floor, and new roof (permitted). The central AC and heat ensure year-round comfort. The front and back yards have been professionally landscaped, featuring new sprinklers on a timer. The self-closing wood fence gates add security and convenience. In summary, this remodeled home offers an array of desirable features and upgrades, including a stunning kitchen, luxurious bathrooms, new windows, fresh paint inside and out, and new concrete in the front and back. Don't miss the opportunity to make this your dream home in a fantastic neighborhood.
Location
State CA
County Orange
Area 84 - Placentia
Zoning R-1
Rooms
Main Level Bedrooms 1
Ensuite Laundry Laundry Room
Interior
Interior Features Ceiling Fan(s), Separate/Formal Dining Room, Quartz Counters, Recessed Lighting, Primary Suite
Laundry Location Laundry Room
Heating Central
Cooling Central Air
Flooring Wood
Fireplaces Type Family Room, Living Room
Fireplace Yes
Appliance 6 Burner Stove, Dishwasher, Gas Range, Refrigerator
Laundry Laundry Room
Exterior
Garage Garage Faces Front, Garage
Garage Spaces 2.0
Garage Description 2.0
Pool Private
Community Features Suburban
View Y/N Yes
View Neighborhood
Parking Type Garage Faces Front, Garage
Attached Garage Yes
Total Parking Spaces 4
Private Pool Yes
Building
Lot Description Lawn, Landscaped, Sprinklers Timer, Sprinkler System, Yard
Story 2
Entry Level Two
Sewer Public Sewer
Water Public
Level or Stories Two
New Construction No
Construction Status Updated/Remodeled,Turnkey
Schools
School District Placentia-Yorba Linda Unified
Others
Senior Community No
Tax ID 34008720
Acceptable Financing Cash, Conventional, 1031 Exchange, FHA, VA Loan
Listing Terms Cash, Conventional, 1031 Exchange, FHA, VA Loan
Financing Conventional
Special Listing Condition Standard
Read Less

Bought with Jeff Fisher • Berkshire Hathaway HomeServices
GET MORE INFORMATION




