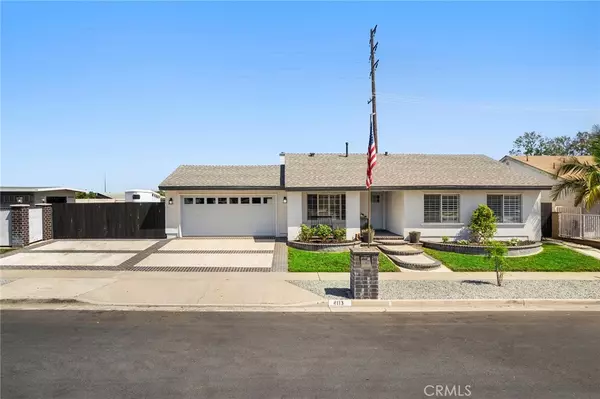For more information regarding the value of a property, please contact us for a free consultation.
4113 E ALDERDALE AVE Anaheim, CA 92807
Want to know what your home might be worth? Contact us for a FREE valuation!

Our team is ready to help you sell your home for the highest possible price ASAP
Key Details
Sold Price $1,000,005
Property Type Single Family Home
Sub Type Single Family Residence
Listing Status Sold
Purchase Type For Sale
Square Footage 1,412 sqft
Price per Sqft $708
Subdivision ,Unknown
MLS Listing ID PW23124022
Sold Date 08/28/23
Bedrooms 4
Full Baths 1
Three Quarter Bath 1
HOA Y/N No
Year Built 1968
Lot Size 0.252 Acres
Property Description
BEAUTIFUL ONE OF A KIND HOME ON A CUL-DE-SAC IN ANAHEIM 92807 ZIP CODE. STUNNING FROM THE FRONT WITH CHARCOAL BRICK AND CONCRETE HARD-SCAPE AND BLACK WOOD GATES FOR LARGE RV PARKING PAD. LIVING ROOM WITH COZY FIREPLACE WITH SLIDING DOORS THAT TAKE YOU TO THIS HUGE YARD. REMODELED KITCHEN WITH WHITE SELF CLOSING DRAWERS AND CABINET DOORS. DOUBLE KITCHEN SINK HAS VIEW OF BACK YARD ALSO. KITCHEN ISLAND AND STUNNING BLACK GRANITE COUNTER TOPS. STAINLESS STEEL APPLIANCES, DISHWASHER, 5 BURNER STOVE TOP, MICROWAVE, DOUBLE SELF CLEANING OVEN, AND GARBAGE DISPOSAL. LARGE EATING AREA, MASTER BEDROOM WITH WALK IN CLOSET, PLANTATION SHUTTERS, CEILING FAN AND ATTACHED MASTER BATH WITH SINGLE SINK VANITY AND WALK IN SHOWER. 3 GUEST BEDROOMS WITH PLANTATION SHUTTERS AND CEILING FANS. REMODELED GUEST BATH HAS 6 FOOT TUB WITH SHOWER, SINGLE SINK VANITY AND DUAL MIRRORS. RECESSED LIGHTING IN LIVING ROOM, KITCHEN AND EATING AREA. NEUTRAL PAINT AND LAMINATE FLOORING THRU OUT. BEAUTIFUL CHARCOAL AND CONCRETE HARD-SCAPE ARE CONTINUED IN THE BACK YARD. LARGE COVERED PATIO WITH CEILING FAN AND A FIRE PIT FURTHER OUT ON THE PATIO.. SHED IS A WORK SHOP. THERE IS UNBELIEVABLE RV PARKING. MEASURES 65 FT X 20 FT AND 45 FT X 30 FT. ALL THIS AND THERE IS STILL A LARGE YARD. CLOSE TO SCHOOLS, SHOPPING, FREEWAYS, PUBLIC TRANSPORTATION, HEALTH CARE AND SHOPPING.
Location
State CA
County Orange
Area 78 - Anaheim East Of Harbor
Rooms
Other Rooms Shed(s)
Main Level Bedrooms 4
Interior
Interior Features Breakfast Area, Block Walls, Ceiling Fan(s), Granite Counters, Recessed Lighting, Unfurnished, All Bedrooms Down, Bedroom on Main Level, Main Level Primary, Walk-In Closet(s)
Heating Forced Air
Cooling Central Air
Flooring Laminate
Fireplaces Type Gas, Gas Starter, Living Room, Wood Burning
Fireplace Yes
Appliance Double Oven, Dishwasher, Electric Oven, Gas Cooktop, Disposal, Gas Range, Gas Water Heater, Microwave, Water Heater
Laundry Washer Hookup, Gas Dryer Hookup, In Garage
Exterior
Exterior Feature Brick Driveway, Fire Pit
Garage Concrete, Direct Access, Door-Single, Driveway, Garage Faces Front, Garage, RV Gated
Garage Spaces 2.0
Garage Description 2.0
Fence Block, Wood
Pool None
Community Features Curbs, Storm Drain(s), Street Lights, Suburban, Sidewalks
Utilities Available Electricity Connected, Natural Gas Connected, Phone Available, Sewer Connected, Water Connected
View Y/N No
View None
Roof Type Composition
Accessibility None
Porch Covered, Front Porch, Open, Patio, Porch
Parking Type Concrete, Direct Access, Door-Single, Driveway, Garage Faces Front, Garage, RV Gated
Attached Garage Yes
Total Parking Spaces 8
Private Pool No
Building
Lot Description Back Yard, Cul-De-Sac, Front Yard, Sprinklers In Rear, Sprinklers In Front, Irregular Lot, Landscaped, Level, Sprinkler System, Yard
Faces South
Story 1
Entry Level One
Foundation Slab
Sewer Public Sewer, Sewer Tap Paid
Water Public
Architectural Style Ranch
Level or Stories One
Additional Building Shed(s)
New Construction No
Schools
Middle Schools El Rancho
High Schools Canyon
School District Orange Unified
Others
Senior Community No
Tax ID 35909117
Acceptable Financing Cash, Cash to New Loan, Conventional, FHA, VA Loan
Listing Terms Cash, Cash to New Loan, Conventional, FHA, VA Loan
Financing Conventional
Special Listing Condition Standard
Read Less

Bought with Marilou Schoffstall • Taurus Realty Group
GET MORE INFORMATION




