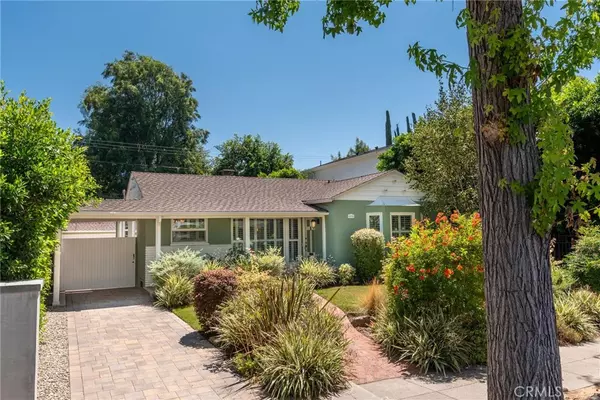For more information regarding the value of a property, please contact us for a free consultation.
4316 Beeman AVE Studio City, CA 91604
Want to know what your home might be worth? Contact us for a FREE valuation!

Our team is ready to help you sell your home for the highest possible price ASAP
Key Details
Sold Price $1,595,000
Property Type Single Family Home
Sub Type Single Family Residence
Listing Status Sold
Purchase Type For Sale
MLS Listing ID SR23151547
Sold Date 09/19/23
Bedrooms 2
Full Baths 1
Three Quarter Bath 1
HOA Y/N No
Year Built 1937
Lot Size 6,520 Sqft
Lot Dimensions Assessor
Property Description
Tremendous upside potential for an owner user, project seeker, or developer. Located on a 6500+ sq ft lot picturesque street in the heart of Studio City, this 1930’s California cottage radiates character and charm. Located just minutes to the Shops at Sportsman’s Lodge, Beeman Park (Studio City Recreation Center), Studio City Library and with easy access to the 101 Freeway and canyons! Meticulously maintained, this 2 bedroom, 1 bath residence is flooded with natural light creating a warm welcoming atmosphere. Interior features include a living room with wood floors, coved ceiling, built-in bookshelf and fireplace, adjacent dining area with built-in hutch and display shelving, cozy den, and a lovely galley kitchen with granite counter tops and ample cabinetry with decorative moldings. There are two generously sized bedrooms that share a full bath with pristine vintage tile, tub and a separate stall shower. The relaxing grounds feature interlocking pavers, a spacious covered patio with ceiling fan, raised planter bed, mature fruit bearing trees and a detached guest suite with kitchenette and ¾ bath. Additional amenities include plantation shutters, a laundry room, large storage unit, detached garage and gated parking.
Location
State CA
County Los Angeles
Area Stud - Studio City
Zoning LAR1
Rooms
Other Rooms Guest House Detached, Storage
Main Level Bedrooms 2
Ensuite Laundry Washer Hookup, Gas Dryer Hookup, Inside, Laundry Room
Interior
Interior Features Ceiling Fan(s), Ceramic Counters, Crown Molding, Separate/Formal Dining Room, Granite Counters, High Ceilings
Laundry Location Washer Hookup,Gas Dryer Hookup,Inside,Laundry Room
Heating Central
Cooling Central Air
Flooring Tile, Vinyl, Wood
Fireplaces Type Decorative, Living Room, Raised Hearth
Fireplace Yes
Appliance Disposal, Gas Range, Refrigerator, Tankless Water Heater, Vented Exhaust Fan, Water To Refrigerator
Laundry Washer Hookup, Gas Dryer Hookup, Inside, Laundry Room
Exterior
Garage Garage, Garage Door Opener
Garage Spaces 2.0
Garage Description 2.0
Pool None
Community Features Valley
Utilities Available Electricity Connected, Natural Gas Connected, Sewer Connected, Water Connected
View Y/N Yes
View Neighborhood
Roof Type Composition
Accessibility None
Porch Covered, Patio, See Remarks
Parking Type Garage, Garage Door Opener
Attached Garage No
Total Parking Spaces 2
Private Pool No
Building
Lot Description Front Yard, Garden, Landscaped, Level, Rectangular Lot
Faces West
Story 1
Entry Level One
Foundation Raised
Sewer Public Sewer
Water Public
Architectural Style Traditional
Level or Stories One
Additional Building Guest House Detached, Storage
New Construction No
Schools
Elementary Schools Dixie Canyon
Middle Schools Milliken
High Schools Grant
School District Los Angeles Unified
Others
Senior Community No
Tax ID 2375002003
Security Features Security System,Carbon Monoxide Detector(s),Smoke Detector(s)
Acceptable Financing Cash, Cash to New Loan
Listing Terms Cash, Cash to New Loan
Financing Cash
Special Listing Condition Standard
Read Less

Bought with Barbara Morden • Berkshire Hathaway HomeServices California Properties
GET MORE INFORMATION




