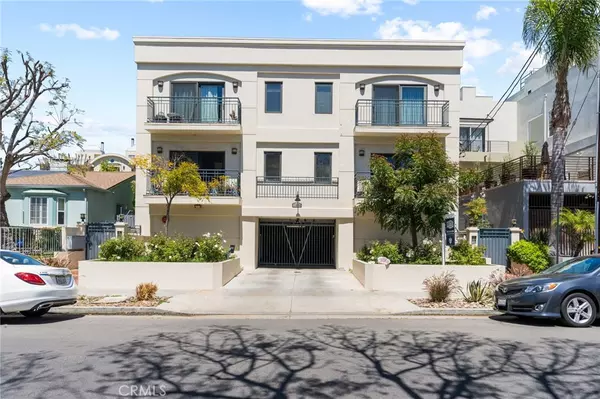For more information regarding the value of a property, please contact us for a free consultation.
11855 Laurelwood DR #1 Studio City, CA 91604
Want to know what your home might be worth? Contact us for a FREE valuation!

Our team is ready to help you sell your home for the highest possible price ASAP
Key Details
Sold Price $1,295,000
Property Type Townhouse
Sub Type Townhouse
Listing Status Sold
Purchase Type For Sale
Square Footage 2,000 sqft
Price per Sqft $647
MLS Listing ID SR23134468
Sold Date 09/22/23
Bedrooms 3
Full Baths 3
Condo Fees $595
HOA Fees $595/mo
HOA Y/N Yes
Year Built 2006
Lot Size 7,091 Sqft
Property Description
The contemporary architectural design shines through with abundant natural light, fresh paint, and new carpeting. Thanks to numerous windows and two skylights. The home features high ceilings, creating an airy and spacious feel throughout the 2000 square feet per tax assessor's record (Approx 2200 SF per bldg & safety,and the COO). Upstairs, you'll find the private sanctuary of all bedrooms, complete with a convenient laundry and linen closets. The master bedroom is a luxurious haven, featuring an en-suite bath with a walk-in glass shower, double vanity, soaking spa tub, floor to ceiling tiles, caesarstone countertops, and a walk-in closet. Step out onto your private balcony, perfect for peaceful moments. The second bedroom also boasts a walk-in closet, while the third bedroom/office, large closet, shares a second bathroom with a double vanity, tub, and shower. The downstairs living space features elegant engineered wood floorings, while the living room invites cozy gatherings with its charming fireplace, and wet bar with caesarstone counters. Customized built-ins add a touch of sophistication. A formal dining room, complete with recessed lightings, sets the perfect ambiance for entertaining guests. The family room opens to a fully equipped kitchen with a breakfast bar, adjacent to a lovely balcony. Stainless steel appliances and a pantry make cooking a breeze, and brand new refrigerator. Elegant half bath downstairs with ceramic tiles. You'll love the convenience of the huge storage space under the stairs, keeping your home organized and clutter-free. The townhouse is equipped with its own smart thermostat (Nest), security alarm system and HVAC, ensuring comfort and energy efficiency. Secured parking with a total of 10 stalls under the building includes two assigned parking spaces per unit. This unique and rare floor plan sets this townhouse apart in the area. Within walking distance to renowned Carpenter school, major shops and restaurants. Only minutes from the 405, 170 and 101 freeways, as well as Universal Studios, commuting and entertainment options are endless. Built in 2006 and meticulously maintained, this townhouse offers a modern and sophisticated lifestyle that's ready to be embraced. Welcome home!
Location
State CA
County Los Angeles
Area Stud - Studio City
Zoning LARD1.5
Interior
Interior Features Wet Bar, Breakfast Bar, Balcony, Separate/Formal Dining Room, Pantry, Quartz Counters, All Bedrooms Up, Primary Suite
Heating Central, Natural Gas
Cooling Central Air
Flooring Carpet, Laminate, Wood
Fireplaces Type Gas, Living Room
Fireplace Yes
Appliance Double Oven, Dishwasher, Disposal, Gas Range, Gas Water Heater, Microwave, Refrigerator, Self Cleaning Oven, Water Heater
Laundry Washer Hookup, Electric Dryer Hookup, Gas Dryer Hookup, Laundry Closet
Exterior
Parking Features Assigned, Garage Faces Front, One Space
Garage Spaces 2.0
Garage Description 2.0
Fence Block, Excellent Condition, Wrought Iron
Pool None
Community Features Curbs, Street Lights, Sidewalks
Utilities Available Cable Available, Electricity Connected, Natural Gas Connected, Phone Available, Sewer Connected, Water Connected
Amenities Available Insurance, Trash, Water
View Y/N Yes
View Trees/Woods
Roof Type Flat
Accessibility Parking
Attached Garage No
Total Parking Spaces 2
Private Pool No
Building
Lot Description 0-1 Unit/Acre, Sprinklers In Front, Sprinklers Timer
Story 2
Entry Level Two
Foundation Quake Bracing, Slab
Sewer Public Sewer
Water Public
Architectural Style Contemporary
Level or Stories Two
New Construction No
Schools
Elementary Schools Carpenter Charter
School District Los Angeles Unified
Others
HOA Name Laurelwood Place LLC
Senior Community No
Tax ID 2369027099
Security Features Prewired,Carbon Monoxide Detector(s),Smoke Detector(s)
Acceptable Financing Cash, Cash to New Loan
Listing Terms Cash, Cash to New Loan
Financing Cash to Loan
Special Listing Condition Standard
Read Less

Bought with Lynn B Whitaker • Sotheby's International Realty



