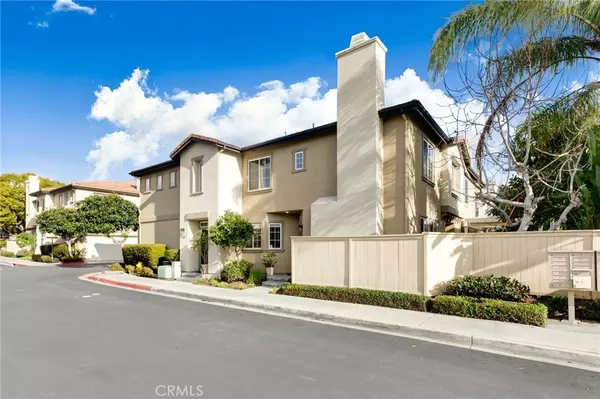For more information regarding the value of a property, please contact us for a free consultation.
225 Darlington Irvine, CA 92620
Want to know what your home might be worth? Contact us for a FREE valuation!

Our team is ready to help you sell your home for the highest possible price ASAP
Key Details
Sold Price $1,220,000
Property Type Townhouse
Sub Type Townhouse
Listing Status Sold
Purchase Type For Sale
Square Footage 1,481 sqft
Price per Sqft $823
Subdivision Northwood Villas (Nv)
MLS Listing ID TR24024095
Sold Date 02/28/24
Bedrooms 3
Full Baths 2
Half Baths 1
Condo Fees $325
HOA Fees $325/mo
HOA Y/N Yes
Year Built 1999
Lot Size 2,003 Sqft
Property Description
Welcome to 225 Darlington, a stunning residence nestled in the heart of Irvine's gated Northwood Villas neighborhood. This home offers a perfect blend of modern elegance and timeless design, providing an unparalleled living experience.
Step into the 3-bed, 2.5-bath two-story townhouse where you are greeted by meticulous landscaping, a light-filled foyer, and a spacious open-concept layout seamlessly connecting the living spaces.
On the ground floor, discover a fully-equipped kitchen, spacious living/family room, laundry room, 2-car garage, and a half bathroom. The functional kitchen features granite countertops, white cabinetry throughout, as well as your basic appliances such as 4-burner stovetop, microwave, dishwasher, refrigerator, and oven. Whether you're entertaining guests or preparing a family dinner, this kitchen is sure meet your cooking needs. On the second floor, you will find the master bedroom with an en-suite bathroom and two additional bedrooms sharing a bathroom with laminate wood flooring throughout.
The Northwood Villas neighborhood features some amazing attributes, such as a community swimming pool and BBQ pits. But that is not all, this neighborhood sits in one of Irvine's best school districts and is only a few minutes away from the National Blue Ribbon school, Northwood high school, featuring a full score of 10/10 on student test scores. In addition, it is walking distance from the prestigious Canyon View Elementary School.
Location
State CA
County Orange
Area Nw - Northwood
Interior
Interior Features Granite Counters, Storage, Primary Suite
Heating Central, Fireplace(s)
Cooling Central Air
Flooring Laminate, Tile
Fireplaces Type Family Room
Fireplace Yes
Appliance Convection Oven, Dishwasher, Gas Range, Gas Water Heater, Microwave, Refrigerator, Water Heater, Dryer, Washer
Laundry Washer Hookup, Gas Dryer Hookup, Inside
Exterior
Parking Features Direct Access, Garage, Garage Door Opener, Gated
Garage Spaces 2.0
Garage Description 2.0
Fence Good Condition
Pool Community, Fenced, Heated, Association
Community Features Biking, Curbs, Hiking, Park, Street Lights, Sidewalks, Gated, Pool
Amenities Available Outdoor Cooking Area, Barbecue, Picnic Area, Playground, Pool, Spa/Hot Tub
View Y/N No
View None
Roof Type Tile
Accessibility Parking
Attached Garage Yes
Total Parking Spaces 2
Private Pool No
Building
Lot Description 0-1 Unit/Acre
Story 2
Entry Level Two
Sewer Public Sewer
Water Public
Level or Stories Two
New Construction No
Schools
Elementary Schools Canyon View
Middle Schools Sierra Vista
High Schools Northwood
School District Irvine Unified
Others
HOA Name Northwood Villas Maintenance
Senior Community No
Tax ID 93553422
Security Features Carbon Monoxide Detector(s),Fire Detection System,Fire Sprinkler System,Security Gate,Gated Community,Key Card Entry,Smoke Detector(s)
Acceptable Financing Cash, Contract
Listing Terms Cash, Contract
Financing Cash
Special Listing Condition Standard
Read Less

Bought with Carol Cai • American Goodway Group



