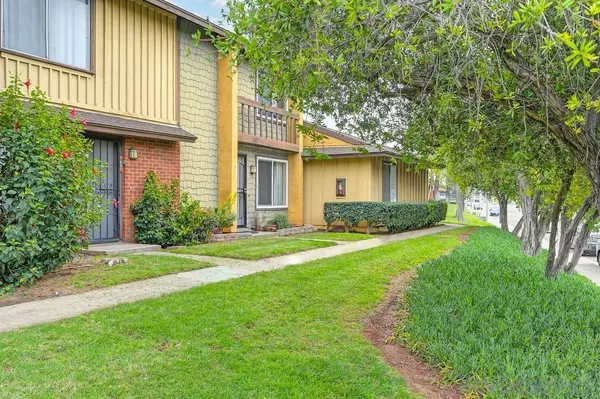For more information regarding the value of a property, please contact us for a free consultation.
311 Graves El Cajon, CA 92021
Want to know what your home might be worth? Contact us for a FREE valuation!

Our team is ready to help you sell your home for the highest possible price ASAP
Key Details
Sold Price $515,000
Property Type Townhouse
Sub Type Townhouse
Listing Status Sold
Purchase Type For Sale
Square Footage 1,136 sqft
Price per Sqft $453
Subdivision El Cajon
MLS Listing ID 240004243SD
Sold Date 03/29/24
Bedrooms 3
Full Baths 1
Half Baths 1
Condo Fees $440
Construction Status Updated/Remodeled,Turnkey
HOA Fees $440/mo
HOA Y/N Yes
Year Built 1974
Property Description
This move-in ready three bedroom home is waiting for you! Pride of ownership shows meticulous care, upgraded flooring, dual-paned windows, updated kitchen and bath, custom shelving throughout. Stay comfy all year with central heat and air. Light and bright kitchen comes with refrigerator, dishwasher, built-in microwave, stove. Additional space under stairs plus closet with custom pantry shelving. Primary bedroom features a walk-in closet and upgraded closet system. Fully enclosed patio includes a large 6x10 shed for additional room, an extra fridge, and a full-sized washer and dryer! Unit has a detached garage and one permitted parking spot just steps away. Garage is shared with neighbors and offers multiple private storage spaces. Additional parking is available on the street. Your HOA fees pay for many amenities - hot and cold water, private trash cans, limited insurance, roof and exterior maintenance and the sparkling pool available year around. This unit is across from Highway 67 and close to shopping. Don't miss out and make an offer today! This move-in ready three bedroom home is waiting for you! Pride of ownership shows meticulous care, upgraded flooring, dual-paned windows, remodeled kitchen and bath, custom shelving throughout. Stay comfy all year with central heat and air. Light and bright kitchen comes with refrigerator, dishwasher, built-in microwave, stove. Additional space under stairs plus closet with custom pantry shelving. Primary bedroom features a walk-in closet and upgraded closet system. Fully enclosed patio includes a large 6x10 shed for additional room, an extra fridge, and a full-sized washer and dryer! Unit has a detached garage and one permitted parking spot just steps away. Garage is shared with neighbors and offers multiple private storage spaces. Additional parking is available on the street. Your HOA fees pay for many amenities - hot and cold water, private trash cans, limited insurance, roof and exterior maintenance and the sparkling pool available year around. This unit is across from Highway 67 and close to shopping. Don't miss out and make an offer today!
Location
State CA
County San Diego
Area 92021 - El Cajon
Building/Complex Name Pepper Drive Estates
Rooms
Other Rooms Shed(s)
Interior
Interior Features Ceiling Fan(s), Granite Counters, Pantry, Storage, Unfurnished, Walk-In Closet(s)
Heating Forced Air, See Remarks
Cooling Central Air
Flooring Carpet, Tile
Fireplace No
Appliance Counter Top, Dishwasher, Electric Cooktop, Electric Oven, Electric Range, Free-Standing Range, Disposal, Ice Maker, Microwave, Refrigerator
Laundry Washer Hookup, Electric Dryer Hookup, See Remarks
Exterior
Parking Features Assigned, Community Structure, On Street
Garage Spaces 1.0
Garage Description 1.0
Pool Community, Fenced, Gunite, In Ground, Association
Community Features Pool
Utilities Available Phone Connected, Sewer Connected, Underground Utilities, Water Connected
Amenities Available Maintenance Grounds, Hot Water, Insurance, Pool, Pet Restrictions, Trash, Water
View Y/N No
Roof Type Composition,Common Roof
Accessibility None
Total Parking Spaces 2
Private Pool No
Building
Story 2
Entry Level Two
Water Public
Level or Stories Two
Additional Building Shed(s)
New Construction No
Construction Status Updated/Remodeled,Turnkey
Others
HOA Name Pepper Drive Estates
HOA Fee Include Sewer
Senior Community No
Tax ID 3870903230
Acceptable Financing Cash, Conventional, 1031 Exchange, FHA, VA Loan
Listing Terms Cash, Conventional, 1031 Exchange, FHA, VA Loan
Financing Conventional
Read Less

Bought with Nick Ergin • Real Broker



