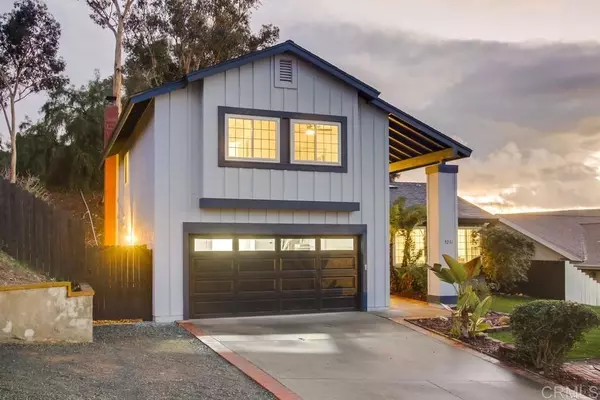For more information regarding the value of a property, please contact us for a free consultation.
9231 Lasso WAY Santee, CA 92071
Want to know what your home might be worth? Contact us for a FREE valuation!

Our team is ready to help you sell your home for the highest possible price ASAP
Key Details
Sold Price $1,025,000
Property Type Single Family Home
Sub Type Single Family Residence
Listing Status Sold
Purchase Type For Sale
Square Footage 1,844 sqft
Price per Sqft $555
MLS Listing ID PTP2401172
Sold Date 04/04/24
Bedrooms 4
Full Baths 2
Half Baths 1
HOA Y/N No
Year Built 1985
Lot Size 0.257 Acres
Property Description
Unwind in Tranquility: Remodeled Oasis in Santee's Private Haven. Nestled in a quiet cul-de-sac with Paid Solar Panels! This captivating home offers the perfect blend of modern upgrades and peaceful seclusion. Step inside and be greeted by an open concept layout, showcasing brand new PVC and tile flooring that flows seamlessly throughout. The contemporary kitchen boasts stylish new cabinets and top-of-the-line GE stainless steel appliances, including a slide-in oven for the aspiring chef and a french door refrigerator for ultimate convenience. Bathed in the warm glow of recessed lighting and new fixtures, the entire space exudes a modern ambiance. Unwind in your private sanctuary, featuring a refreshed interior and a brand new main door that welcomes you home. Secluded within the cul-de-sac, the home offers serenity with only one neighbor and backs up to the majestic mountains, providing a breathtaking backdrop for relaxation. Imagine stargazing from your spacious .26-acre lot or enjoying al fresco meals on your patio, surrounded by the tranquility of nature. Embrace the modern updates, revel in the privacy, immerse yourself in the beauty of your surroundings, and enjoy significant energy cost savings with the PAID SOLAR PANELS! Don't miss your opportunity to call this captivating haven with a focus on sustainability your own!
Location
State CA
County San Diego
Area 92071 - Santee
Zoning Residential
Interior
Interior Features All Bedrooms Up, Primary Suite
Cooling Central Air
Fireplaces Type Family Room
Fireplace Yes
Laundry Electric Dryer Hookup, Gas Dryer Hookup
Exterior
Garage Spaces 2.0
Garage Description 2.0
Pool None
Community Features Biking, Hiking, Mountainous, Suburban
View Y/N Yes
View Mountain(s), Neighborhood
Attached Garage Yes
Total Parking Spaces 2
Private Pool No
Building
Lot Description 0-1 Unit/Acre
Story 2
Entry Level Two
Sewer Public Sewer
Water Public
Level or Stories Two
Schools
School District Grossmont Union
Others
Senior Community No
Tax ID 3783911300
Acceptable Financing Cash, Conventional, FHA, VA Loan
Listing Terms Cash, Conventional, FHA, VA Loan
Financing Conventional
Special Listing Condition Standard
Read Less

Bought with John Stolis • United Real Estate San Diego



