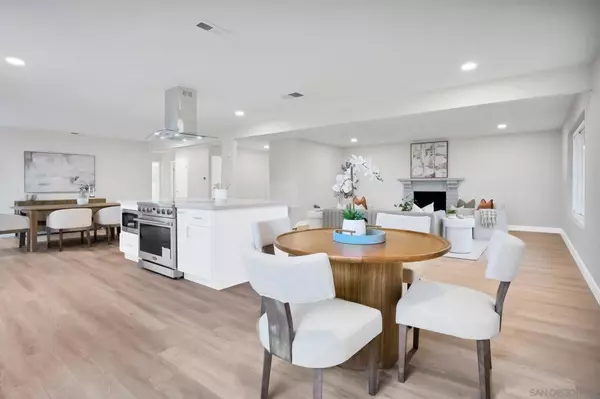For more information regarding the value of a property, please contact us for a free consultation.
2796 Windmill View Road El Cajon, CA 92020
Want to know what your home might be worth? Contact us for a FREE valuation!

Our team is ready to help you sell your home for the highest possible price ASAP
Key Details
Sold Price $1,193,000
Property Type Single Family Home
Sub Type Single Family Residence
Listing Status Sold
Purchase Type For Sale
Square Footage 2,004 sqft
Price per Sqft $595
Subdivision El Cajon
MLS Listing ID 240005541SD
Sold Date 04/16/24
Bedrooms 4
Full Baths 2
Condo Fees $350
Construction Status Updated/Remodeled,Termite Clearance,Turnkey
HOA Fees $29/ann
HOA Y/N Yes
Year Built 1977
Lot Size 0.293 Acres
Property Description
PRICE DECREASE - Motivated (NOT desperate) Sellers!! Stunningly remodeled single-level 4 bedroom, 2 bathroom property located in the exclusive Fletcher Hills neighborhood. This open floor plan boasts a spacious kitchen featuring custom shaker cabinets, beautiful quartz countertops, brand new stainless steel appliances, and an extra large, gorgeous island. The master bedroom en suite features double sinks, a vanity area, and an exquisite, spa-like shower. Step outside and enjoy spectacular landmark mountain views and a freshly landscaped backyard. This large corner lot has plenty of area to entertain, grow a garden and store some toys. Not to mention, the 3-car garage has ample space to cover all of your storage needs. Come by and see for yourself, this home is move-in ready!
Location
State CA
County San Diego
Area 92020 - El Cajon
Building/Complex Name Fletcher Hills Highlands
Zoning R-1: SFR
Interior
Interior Features Beamed Ceilings, Built-in Features, Ceiling Fan(s), Crown Molding, Separate/Formal Dining Room, Open Floorplan, Recessed Lighting, Storage, Tandem, Unfurnished, All Bedrooms Down, Attic, Bedroom on Main Level, Entrance Foyer, Jack and Jill Bath, Main Level Primary, Walk-In Closet(s)
Heating Electric, Forced Air, Fireplace(s)
Cooling Central Air
Fireplaces Type Family Room, Gas, Living Room, Multi-Sided, Wood Burning
Fireplace Yes
Appliance Built-In Range, Counter Top, Dishwasher, ENERGY STAR Qualified Appliances, ENERGY STAR Qualified Water Heater, Electric Cooktop, Electric Cooking, Electric Oven, Electric Water Heater, Free-Standing Range, Disposal, Microwave, Range Hood, Vented Exhaust Fan, Water Heater
Laundry Common Area, Washer Hookup, Electric Dryer Hookup, Inside, Laundry Room
Exterior
Parking Features Assigned, Boat, Concrete, Covered, Door-Multi, Door-Single, Driveway, Garage, Garage Door Opener, Guest, On Site, Off Street, Other, Oversized, Public, Private, Garage Faces Rear, One Space, On Street, Side By Side
Garage Spaces 3.0
Garage Description 3.0
Fence Wrought Iron
Pool Community, Association
Community Features Pool
Utilities Available Cable Available, Natural Gas Available, Phone Available, Sewer Available, Sewer Connected, Water Available, Water Connected
Amenities Available Sport Court, Other Courts, Pool, Pets Allowed, Trail(s), Trash
View Y/N Yes
View City Lights, Landmark, Mountain(s), Neighborhood, Trees/Woods
Roof Type Spanish Tile
Accessibility No Stairs, Parking, Accessible Doors, Accessible Hallway(s)
Porch Rear Porch, Concrete, Covered, Front Porch, Open, Patio, Wrap Around
Total Parking Spaces 7
Private Pool No
Building
Lot Description Sprinkler System
Story 1
Entry Level One
Architectural Style Contemporary, Modern, Ranch, Traditional
Level or Stories One
New Construction No
Construction Status Updated/Remodeled,Termite Clearance,Turnkey
Others
HOA Name Fletcher Hills Highlands
Senior Community No
Tax ID 3865500100
Acceptable Financing Cash, Conventional, Cal Vet Loan, FHA, Submit, VA Loan
Listing Terms Cash, Conventional, Cal Vet Loan, FHA, Submit, VA Loan
Read Less

Bought with Brandon Le • Palisade Realty Inc



