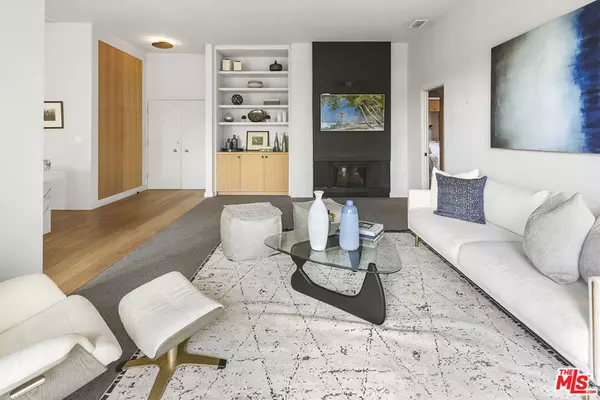For more information regarding the value of a property, please contact us for a free consultation.
519 California AVE #301 Santa Monica, CA 90403
Want to know what your home might be worth? Contact us for a FREE valuation!

Our team is ready to help you sell your home for the highest possible price ASAP
Key Details
Sold Price $1,385,000
Property Type Condo
Sub Type Condominium
Listing Status Sold
Purchase Type For Sale
Square Footage 1,266 sqft
Price per Sqft $1,093
MLS Listing ID 24346059
Sold Date 06/21/24
Bedrooms 2
Full Baths 2
Condo Fees $537
HOA Fees $537/mo
HOA Y/N Yes
Year Built 1966
Lot Size 0.258 Acres
Property Description
This penthouse gem is an exceptional combination of a stylish remodel and an ideal location. No expense was spared in transforming this condo into the elegant home it is today. The kitchen features a porcelain center island, doubling as a dining area. Beautiful white oak cabinets and top of the line appliances with custom lighting fixtures complete the look of the designer kitchen. The open floor plan gracefully combines the living room and the kitchen, both opening to the balcony, ideal for an al fresco dinner as the sun sets. There are white oak wide plank floors in the kitchen and entryway, wool carpet in the rest of the condo. The primary suite features a wall of built-in closets and drawers for ample storage. The primary bath has a tub/ shower, marble counter top, and custom cabinets. A washer/dryer combo is tucked under the sink in the primary bath. The second bedroom doubles as an office or guest room. The unit has high ceilings and is infused with light. Central heat and air have been installed. Located 5 blocks from the bluffs overlooking the Pacific Ocean, this mid century condo is within easy access of both Montana Avenue and Ocean Ave with their restaurants and shops.
Location
State CA
County Los Angeles
Area C14 - Santa Monica
Zoning SMR2*
Interior
Heating Central
Cooling Central Air
Flooring Carpet
Fireplaces Type Living Room
Furnishings Unfurnished
Fireplace Yes
Appliance Dishwasher, Disposal, Refrigerator, Dryer, Washer
Exterior
Garage Controlled Entrance, Garage, Community Structure, Tandem
Pool None
Amenities Available Controlled Access, Water
View Y/N No
View None
Parking Type Controlled Entrance, Garage, Community Structure, Tandem
Total Parking Spaces 2
Private Pool No
Building
Story 3
Entry Level One
Sewer Other
Architectural Style Mid-Century Modern
Level or Stories One
New Construction No
Schools
School District Santa Monica-Malibu Unified
Others
Pets Allowed Yes
Senior Community No
Tax ID 4292011075
Financing Cash
Special Listing Condition Standard
Pets Description Yes
Read Less

Bought with Tara Burns • Compass
GET MORE INFORMATION




