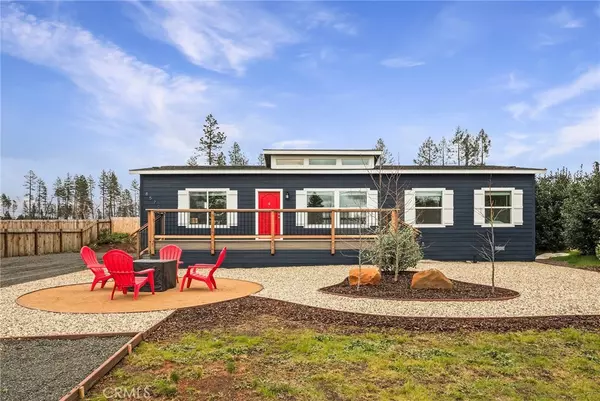For more information regarding the value of a property, please contact us for a free consultation.
8570 Ridgecrest DR Paradise, CA 95969
Want to know what your home might be worth? Contact us for a FREE valuation!

Our team is ready to help you sell your home for the highest possible price ASAP
Key Details
Sold Price $319,000
Property Type Manufactured Home
Sub Type Manufactured On Land
Listing Status Sold
Purchase Type For Sale
MLS Listing ID SN24084334
Sold Date 06/28/24
Bedrooms 3
Full Baths 2
Construction Status Turnkey
HOA Y/N No
Year Built 2023
Lot Size 0.280 Acres
Property Description
Welcome to Paradise! This New 3 bedroom plus den/office/4th bedroom and 2 bath home is ready for a new owner. The front landscape, outdoor fire pit, views of the surrounding mountains and 10ft. X 27ft composite entertaining deck with black metal railings will welcome you & your guests to the home. The deck has two 5ft wide staircases leading to the front door. This home has 9ft ceilings, luxury vinyl plank flooring, crown molding & 5" baseboards throughout the home. Once inside you will notice the high ceilings and the raised dormer windows letting in tons of light! Off the living room is a double door entry to either a office/den or 4th bedroom w/ a closet. The kitchen overlooks the dining area and living room with the open floor concept. The kitchen offers solid surface counter tops, recessed lighting, soft close cabinet doors, tons of shaker style cabinets, 4ft X 6ft island with pendant lighting, cabinets and receptacles with USB ports. The appliances are Whirlpool refrigerator w/ ice & water dispenser, built in microwave, dishwasher & natural gas oven/range. This home offers a split primary floor plan. The spacious 180 sq. ft. primary offers a walk in closet and ceiling light fan. The primary bathroom offers solid surface counters, dual sinks, soft close cabinet doors and a step in shower w/ glass sliding doors. The guest bath offers solid surface vanity and a tub/shower combination. Off the kitchen is the laundry room that has a door to the 7ft X 6ft back deck with two staircases to the backyard. This home also has a fire sprinkler suppression system. This Fantastic Paradise neighborhood is growing and is ready for a new Paradise resident.
Location
State CA
County Butte
Zoning TR-1/3
Rooms
Main Level Bedrooms 3
Ensuite Laundry Electric Dryer Hookup, Laundry Room
Interior
Interior Features Breakfast Bar, Built-in Features, Ceiling Fan(s), Crown Molding, Eat-in Kitchen, High Ceilings, In-Law Floorplan, Living Room Deck Attached, Open Floorplan, Recessed Lighting, All Bedrooms Down, Bedroom on Main Level, Main Level Primary, Walk-In Closet(s)
Laundry Location Electric Dryer Hookup,Laundry Room
Heating Central
Cooling Central Air
Flooring Vinyl
Fireplaces Type None
Fireplace No
Appliance Dishwasher, Gas Oven, Gas Range, Microwave, Refrigerator
Laundry Electric Dryer Hookup, Laundry Room
Exterior
Garage Boat, Gravel, RV Potential
Fence New Condition, Wood
Pool None
Community Features Biking, Dog Park, Foothills, Fishing, Hiking, Horse Trails, Lake, Mountainous, Near National Forest, Park, Water Sports
Utilities Available Electricity Connected, Natural Gas Connected, Water Connected
View Y/N Yes
View Mountain(s), Neighborhood
Roof Type Composition
Porch Deck, See Remarks
Parking Type Boat, Gravel, RV Potential
Total Parking Spaces 4
Private Pool No
Building
Lot Description 0-1 Unit/Acre
Story 1
Entry Level One
Sewer Septic Tank
Water Public
Architectural Style Contemporary
Level or Stories One
New Construction Yes
Construction Status Turnkey
Schools
School District Paradise Unified
Others
Senior Community No
Tax ID 051104076000
Acceptable Financing Cash to New Loan
Horse Feature Riding Trail
Listing Terms Cash to New Loan
Financing Cash
Special Listing Condition Standard
Read Less

Bought with Sally Johns • Re/Max Home and Investment
GET MORE INFORMATION




