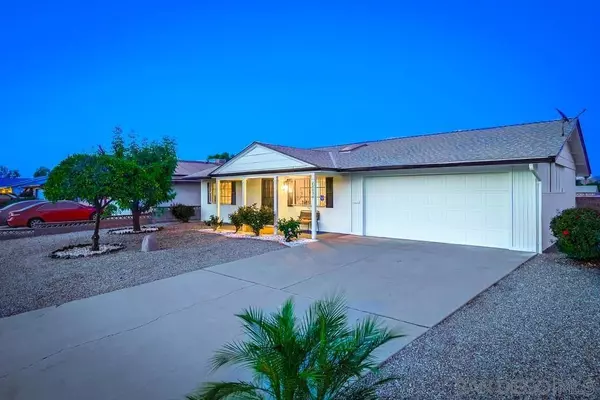For more information regarding the value of a property, please contact us for a free consultation.
28094 Murrieta Rd Menifee, CA 92586
Want to know what your home might be worth? Contact us for a FREE valuation!

Our team is ready to help you sell your home for the highest possible price ASAP
Key Details
Sold Price $330,000
Property Type Single Family Home
Sub Type Single Family Residence
Listing Status Sold
Purchase Type For Sale
Square Footage 1,055 sqft
Price per Sqft $312
Subdivision Out Of Area
MLS Listing ID 240011425SD
Sold Date 07/08/24
Bedrooms 2
Full Baths 1
Condo Fees $34
Construction Status Updated/Remodeled
HOA Fees $34/mo
HOA Y/N Yes
Year Built 1969
Lot Size 7,840 Sqft
Property Description
Welcome Home to this one-of-a-kind, single story home with an expansive sunroom in a 55+ community. Experience the perfect blend of comfort and convenience in this beautiful 2-bedroom, 1-bathroom home, nestled near the hills. Step inside and be dazzled and delighted by the thoughtfully appointed upgrades. Brand new luxury plank flooring throughout, elevating the aesthetics while also providing underfoot comfort and unmatched durability. Freshly painted interior and exterior utilizing a designer palette, contributing to a warm and inviting ambiance. The expansive sunroom offers an additional 360 square feet of living space (not included in the square footage) so that you can host memorable gatherings for your entire family or simply enjoy the sunrise on a quiet morning. In addition to the remodeled bathroom, new lighting, new dishwasher and indoor laundry, you'll also love the separate golf cart storage. Unlock the potential of this oversized lot with endless possibilities for outdoor enjoyment and entertainment. Whether you dream of a lush garden retreat, dining al fresco under the stars or designing a recreational haven, this expansive backyard is ready to fulfill your vision. Spacious enough to do all of these things and still build an ADU. Conveniently located near a wealth of local amenities, including restaurants, shopping, golf and Kay Ceniceros Senior Center. Additionally the Sun City Civic HOA offers exclusive amenities including heated pools, spa, fitness center, pickleball, shuffle board, ceramics and so much more. Don’t miss your chance to own this charming, move-in ready home. Enjoy all the benefits of a carefree senior lifestyle.
Location
State CA
County Riverside
Area Srcar - Southwest Riverside County
Interior
Interior Features Ceiling Fan(s), All Bedrooms Down, Bedroom on Main Level
Heating Electric, Forced Air
Cooling Central Air
Fireplace No
Appliance Counter Top, Dishwasher, Electric Range, Free-Standing Range, Disposal
Laundry Washer Hookup, Laundry Room
Exterior
Garage Driveway, On Street
Garage Spaces 2.0
Garage Description 2.0
Pool Heated, Association
Amenities Available Billiard Room, Fitness Center, Golf Course, Hot Water, Meeting/Banquet/Party Room, Other Courts, Barbecue, Paddle Tennis, Pool, Pet Restrictions, Pets Allowed, Spa/Hot Tub
View Y/N Yes
View Mountain(s)
Roof Type Shingle
Accessibility Grab Bars, No Stairs
Porch Concrete, Enclosed, Front Porch
Parking Type Driveway, On Street
Attached Garage Yes
Total Parking Spaces 6
Private Pool No
Building
Story 1
Entry Level One
Water Public
Level or Stories One
New Construction No
Construction Status Updated/Remodeled
Others
HOA Name Sun City Civic Assoc
Senior Community Yes
Tax ID 337021004
Acceptable Financing Cash, Conventional, 1031 Exchange, FHA, VA Loan
Listing Terms Cash, Conventional, 1031 Exchange, FHA, VA Loan
Financing FHA
Special Listing Condition Standard
Read Less

Bought with ALICIA CHAVEZ • COLDWELL BANKER ASSOC BRKR/MEN
GET MORE INFORMATION




