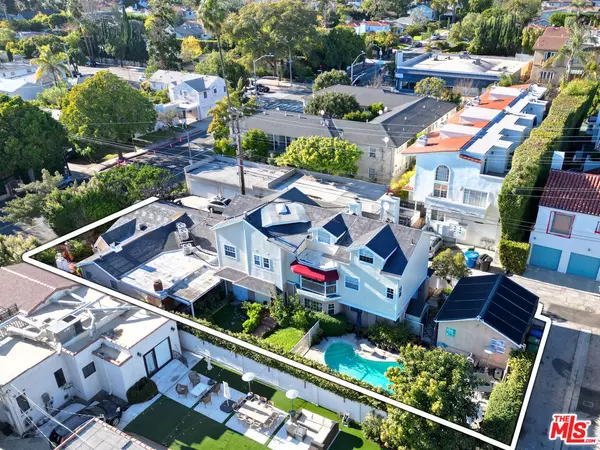For more information regarding the value of a property, please contact us for a free consultation.
819 26th ST Santa Monica, CA 90403
Want to know what your home might be worth? Contact us for a FREE valuation!

Our team is ready to help you sell your home for the highest possible price ASAP
Key Details
Sold Price $3,650,000
Property Type Multi-Family
Listing Status Sold
Purchase Type For Sale
Square Footage 3,705 sqft
Price per Sqft $985
MLS Listing ID 24352137
Sold Date 07/19/24
Bedrooms 7
HOA Y/N No
Year Built 1938
Lot Size 8,825 Sqft
Property Description
Located in Santa Monica, at the corner of 26th St and Montana ave, stands a remarkable property with 2 large homes on a lot, with the rear house at 821 26th St, vacant and front house can be delivered vacant. This property represents California living at its best! This exceptional property boasts 3,705 square feet of meticulously designed interior space, priced at $1,024 per SF (one of the lowest in Santa Monica) which is set upon an expansive 8,825 SF lot, offering elegance, comfort, and convenience. The allure of the property is apparent with lush landscaping and manicured gardens. The interiors are bathed in natural light, courtesy of large windows in every room. The living spaces are designed with both relaxation and entertainment in mind. The living rooms, one with a wood burning fireplace, serve as the perfect gathering spot on those cozy evenings. The dining area transitions into the kitchen which features custom cabinetry, an oversized pantry and expansive granite countertops. Beyond the main living areas lie the many bedrooms, each offering a private bathroom. Both primary suites, boasts generous proportions and en-suite bathrooms. The rear home primary suite also features a fireplace, a balcony, a dumbwaiter and walk-in closet space. The Additional spacious bedrooms, each with their own private bathrooms, offer versatility and privacy for family or guests. Tucked away upstairs on the 3rd floor, a spacious loft with a bedroom and a dedicated bathroom offers a retreat with privacy. The loft with generous dimensions, provides ample space for relaxation or productivity, a versatile workspace. Outside, the allure of California living truly comes to life. The sprawling backyard, a private retreat amidst the city, features a spacious pool with lush greenery, offering relief on those warm summer days. The meticulously landscaped grounds provide ample space for outdoor entertaining and dining. The property features two, 2-car garages, providing plenty of storage and convenience for residents and their vehicles. Situated in one of Santa Monica's most coveted neighborhoods walking distance to award winning Franklin elementary school, this property offers unparalleled access to the best the city has to offer. From world-class dining and shopping along Montana Avenue to the sunny shores of Santa Monica Beach. This property with its design, spacious interiors, and captivating outdoor space represents the quality of California living! Live in one and collect rent on the other. Both homes can be delivered vacant!
Location
State CA
County Los Angeles
Area C14 - Santa Monica
Zoning SMR1*
Rooms
Other Rooms Shed(s)
Ensuite Laundry Inside
Interior
Interior Features Ceiling Fan(s)
Laundry Location Inside
Heating Central
Cooling Central Air
Flooring Carpet, Tile, Wood
Fireplaces Type Gas, Wood Burning
Fireplace Yes
Appliance Dishwasher, Refrigerator
Laundry Inside
Exterior
Garage Driveway
Pool Heated, In Ground
Parking Type Driveway
Total Parking Spaces 4
Building
Story 2
Entry Level One,Multi/Split
Level or Stories One, Multi/Split
Additional Building Shed(s)
New Construction No
Others
Senior Community No
Tax ID 4266013070
Special Listing Condition Standard
Read Less

Bought with Jack Brown • Rodeo Realty
GET MORE INFORMATION




