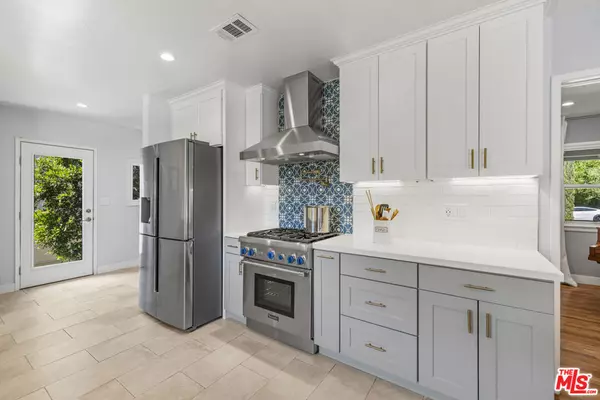For more information regarding the value of a property, please contact us for a free consultation.
10134 Aldea AVE Northridge, CA 91325
Want to know what your home might be worth? Contact us for a FREE valuation!

Our team is ready to help you sell your home for the highest possible price ASAP
Key Details
Sold Price $1,250,000
Property Type Single Family Home
Sub Type Single Family Residence
Listing Status Sold
Purchase Type For Sale
Square Footage 1,958 sqft
Price per Sqft $638
MLS Listing ID 24403141
Sold Date 08/20/24
Bedrooms 3
Full Baths 2
Construction Status Updated/Remodeled
HOA Y/N No
Year Built 1957
Lot Size 0.255 Acres
Property Description
Welcome to this spectacular Mid-Century Architectural home updated and reimagined in 2018. As you enter through the double front doors you are immediately greeted by an open floor plan ideal for seamless living and exceptional for entertaining. Beginning at the southern wing of the home you'll find a generously sized gourmet kitchen with exquisite finishes such as sleek quartz countertops, soft close shaker cabinetry, sexy brass hardware, subway tile, and stainless-steel appliances which include a Thermador range oven and dishwasher. There's also a walk-in pantry with tons of space which is ideal for convenience and organization and will help your showpiece kitchen maintain a picture-perfect look. Across from your pantry is a well-sized laundry area. The kitchen impeccably opens to a large formal dining area where not having dinner parties would be a sin. Adjacent to that you have your living expanse adorned with a timeless river rock fireplace. There's also a breakfast nook with a great west-facing view. In addition to your formal living area, you have a massive multi-purpose family room with a wet bar that's great for watching sporting events, movies, playing games, or karaoke night. All three bedrooms are on the northern end, and all have distinct closet systems for optimal coordination. Access the sprawling lush backyard from either one of the two sets of French Doors where you will find a large, covered patio equipped with ceiling fans to keep you cool during those summer get-togethers. This backyard is immense and is highlighted by mature landscaping and a lovely grass area, and there's still room for potential such as a pool, ADU, expansion of the home itself, or all the above if you choose. With the two-car garage, the northern straight driveway, and the circular driveway you can surely accommodate over a dozen cars. This home is truly an entertainer's ambition with a myriad of features, situated in a highly desirable pocket where pride of ownership is apparent and falls within Granada Hills Charter zone, proximate to shopping centers, restaurants, movie theaters, Cal State University Northridge, and convenient freeway access.
Location
State CA
County Los Angeles
Area Nr - Northridge
Zoning LARE11
Interior
Interior Features Wet Bar, Breakfast Area, Ceiling Fan(s)
Heating Central
Cooling Central Air
Flooring Wood
Fireplaces Type Living Room
Furnishings Unfurnished
Fireplace Yes
Appliance Dishwasher, Gas Cooktop, Disposal, Microwave, Refrigerator, Vented Exhaust Fan, Dryer, Washer
Exterior
Parking Features Door-Multi, Garage, Guest, Oversized
Garage Spaces 2.0
Garage Description 2.0
Pool None
View Y/N No
View None
Total Parking Spaces 13
Private Pool No
Building
Story 1
Entry Level One
Architectural Style Mid-Century Modern
Level or Stories One
New Construction No
Construction Status Updated/Remodeled
Schools
School District Los Angeles Unified
Others
Senior Community No
Tax ID 2694004008
Special Listing Condition Standard
Read Less

Bought with Subscriber Non • Non-Participant Office



