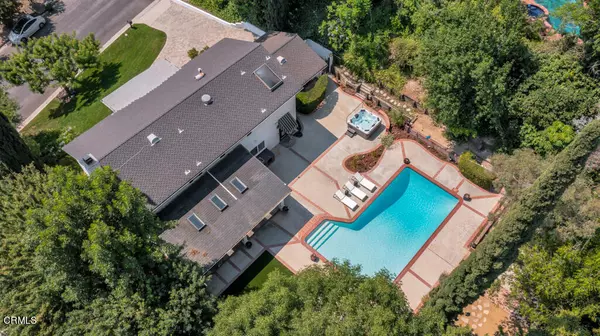For more information regarding the value of a property, please contact us for a free consultation.
5019 Calvin AVE Tarzana, CA 91356
Want to know what your home might be worth? Contact us for a FREE valuation!

Our team is ready to help you sell your home for the highest possible price ASAP
Key Details
Sold Price $2,225,000
Property Type Single Family Home
Sub Type Single Family Residence
Listing Status Sold
Purchase Type For Sale
Square Footage 2,456 sqft
Price per Sqft $905
MLS Listing ID V1-24701
Sold Date 08/23/24
Bedrooms 4
Full Baths 2
Three Quarter Bath 1
Construction Status Additions/Alterations,Updated/Remodeled,Turnkey
HOA Y/N No
Year Built 1961
Lot Size 0.385 Acres
Property Description
Welcome to your dream home in the heart of Tarzana! Nestled on a picturesque, tree-lined street, this newly updated, two story Colonial offers the perfect blend of modern luxury and timeless charm. This stunning home boasts four spacious bedrooms, sleek updated baths, and a dedicated office space. Step into the beautifully remodeled kitchen, a true chef's paradise, featuring stainless steel appliances, stylish Caesarstone countertops, and elegant new cabinetry. The open-concept design effortlessly flows into the dining and spacious living areas, creating a warm and inviting space perfect for lively gatherings and endless entertaining possibilities. Outside, your private oasis awaits. Dive into the large, sparkling pool, ideal for cooling off on sultry summer days or throwing fun-filled poolside parties. The spacious backyard is a tranquil haven, lush with greenery and towering trees that provide an intimate sense of seclusion. Whether you're hosting a sizzling summer barbecue or savoring a quiet evening under the stars, the landscaped backyard offers plenty of space for outdoor dining, lounging, and play. This home is more than just a place to live; it's a sanctuary where every day feels like a luxurious getaway. Located close to fine dining, shopping, and nearby schools, it perfectly balances suburban tranquility with urban convenience. Don't miss this rare opportunity to own a exquisitely updated home in one of Tarzana's most desirable neighborhoods. Schedule a private tour today and discover the exceptional lifestyle that awaits you!
Location
State CA
County Los Angeles
Area Tar - Tarzana
Interior
Interior Features Breakfast Bar, Crown Molding, Eat-in Kitchen, High Ceilings, Open Floorplan, Quartz Counters, Recessed Lighting, Tile Counters, Two Story Ceilings, Unfurnished, All Bedrooms Up, Attic, Entrance Foyer, Primary Suite, Walk-In Closet(s)
Heating Central, Forced Air, Natural Gas
Cooling Central Air
Flooring Carpet, Laminate
Fireplaces Type Gas, Living Room, Masonry, Wood Burning
Fireplace Yes
Appliance Barbecue, Convection Oven, Double Oven, Dishwasher, ENERGY STAR Qualified Water Heater, Electric Oven, Gas Cooktop, Gas Water Heater, Microwave, Refrigerator, Self Cleaning Oven, Vented Exhaust Fan, Water To Refrigerator, Water Heater
Laundry Washer Hookup, Electric Dryer Hookup, Gas Dryer Hookup, Inside, Laundry Room
Exterior
Exterior Feature Barbecue, Lighting, Rain Gutters
Parking Features Door-Single, Driveway, Driveway Up Slope From Street, Garage Faces Front, Garage, Garage Door Opener, Side By Side, Storage
Garage Spaces 2.0
Garage Description 2.0
Fence Chain Link, Wood, Wrought Iron
Pool Filtered, Gunite, In Ground, Lap, Private, Tile
Community Features Biking, Golf, Gutter(s), Mountainous, Park, Street Lights, Valley
Utilities Available Cable Available, Cable Connected, Electricity Connected, Natural Gas Available, Natural Gas Connected, Phone Available, Sewer Connected, Underground Utilities, Water Connected
View Y/N Yes
View City Lights, Hills, Mountain(s), Peek-A-Boo, Valley
Roof Type Composition,Shingle
Porch Rear Porch, Brick, Concrete, Covered, Front Porch, Open, Patio, Porch, Tile
Attached Garage Yes
Total Parking Spaces 2
Private Pool Yes
Building
Lot Description 0-1 Unit/Acre, Back Yard, Drip Irrigation/Bubblers, Front Yard, Garden, Gentle Sloping, Sprinklers In Rear, Sprinklers In Front, Lawn, Landscaped, Sprinklers Timer, Sprinklers On Side, Sprinkler System, Sloped Up, Trees, Yard
Story 2
Entry Level Two
Foundation Concrete Perimeter, Raised
Sewer Public Sewer
Water Public
Architectural Style Colonial
Level or Stories Two
New Construction No
Construction Status Additions/Alterations,Updated/Remodeled,Turnkey
Others
Senior Community No
Tax ID 2175033014
Security Features Security System,Closed Circuit Camera(s),Carbon Monoxide Detector(s),Smoke Detector(s),Security Lights
Acceptable Financing Cash, Conventional
Listing Terms Cash, Conventional
Financing Conventional
Special Listing Condition Trust
Read Less

Bought with Michael Okun • Sotheby's International Realty


