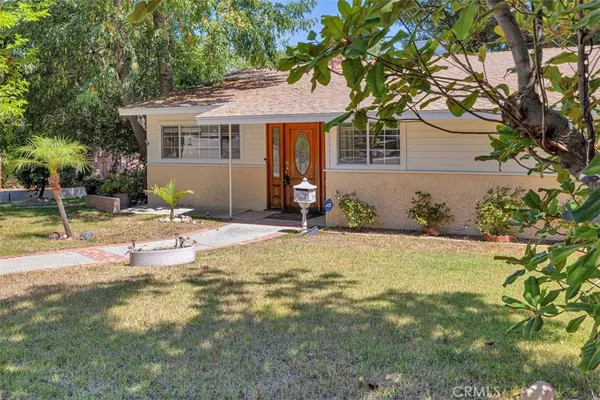For more information regarding the value of a property, please contact us for a free consultation.
7959 McGroarty ST Sunland, CA 91040
Want to know what your home might be worth? Contact us for a FREE valuation!

Our team is ready to help you sell your home for the highest possible price ASAP
Key Details
Sold Price $1,049,000
Property Type Single Family Home
Sub Type Single Family Residence
Listing Status Sold
Purchase Type For Sale
MLS Listing ID SR24123261
Sold Date 08/30/24
Bedrooms 3
Full Baths 2
Three Quarter Bath 1
Construction Status Updated/Remodeled,Turnkey
HOA Y/N No
Year Built 1954
Lot Size 8,245 Sqft
Lot Dimensions Assessor
Property Description
Nestled in the heart of Sunland, this stunning single-family residence offers a perfect blend of comfort and style. Boasting 1960 square feet of living space and a large flat yard, this beautifully renovated 3-bedroom, 3-bathroom home is a true gem.
As you step inside, you'll be greeted by a spacious interior, featuring vinyl floors that seamlessly flow throughout. The renovated kitchen and bathrooms are a true highlight, with double sinks, a luxurious primary ensuite with a separate shower and tub, and a total renovation that exudes modern elegance.
The home also offers breathtaking mountain views to the north, providing a serene backdrop for relaxation. Step outside to discover private outdoor spaces including a patio, terrace, and yard, perfect for enjoying the California sunshine or al fresco dining.
Convenience is key with a laundry room, dryer and washer hookups, and ample storage including a storage shed. Parking is a breeze with an attached garage, on-site parking, and a generous electric gated RV parking area.
With its prime location and impeccable features, this house is a rare find that offers the best of California living. Don't miss the opportunity to make this your new home sweet home.
Buyer is advised to independently verify the information contained in this listing report.
Location
State CA
County Los Angeles
Area 659 - Sunland/Tujunga
Zoning LAR1
Rooms
Other Rooms Shed(s)
Main Level Bedrooms 3
Ensuite Laundry Washer Hookup, Gas Dryer Hookup, Inside, Laundry Room
Interior
Interior Features Breakfast Area, Separate/Formal Dining Room, Granite Counters, Living Room Deck Attached, Pantry, Recessed Lighting, Sunken Living Room, Unfurnished, All Bedrooms Down, Main Level Primary, Primary Suite, Utility Room
Laundry Location Washer Hookup,Gas Dryer Hookup,Inside,Laundry Room
Heating Central, Forced Air, Natural Gas
Cooling Central Air, Electric
Flooring Vinyl
Fireplaces Type Gas, Living Room, Wood Burning
Fireplace Yes
Appliance Built-In Range, Electric Oven, Gas Water Heater, Self Cleaning Oven, Water To Refrigerator, Water Heater
Laundry Washer Hookup, Gas Dryer Hookup, Inside, Laundry Room
Exterior
Exterior Feature Rain Gutters
Garage Concrete, Door-Multi, Direct Access, Driveway Up Slope From Street, Garage, Garage Door Opener, Oversized, Paved, Private, RV Gated, RV Access/Parking, Garage Faces Side, On Street, Side By Side
Garage Spaces 2.0
Garage Description 2.0
Fence Good Condition, Wood
Pool None
Community Features Gutter(s), Storm Drain(s), Street Lights, Suburban, Sidewalks
Utilities Available Electricity Connected, Natural Gas Connected, Sewer Connected, Water Connected
View Y/N Yes
View Mountain(s)
Roof Type Shingle
Porch Deck, Front Porch, Terrace
Parking Type Concrete, Door-Multi, Direct Access, Driveway Up Slope From Street, Garage, Garage Door Opener, Oversized, Paved, Private, RV Gated, RV Access/Parking, Garage Faces Side, On Street, Side By Side
Attached Garage Yes
Total Parking Spaces 4
Private Pool No
Building
Lot Description Corner Lot, Front Yard, Sprinklers In Rear, Sprinklers In Front, Irregular Lot, Lawn, Landscaped, Level, Paved, Sprinklers Timer, Sprinklers On Side, Sprinkler System, Sloped Up, Trees
Faces South
Story 1
Entry Level One
Foundation Raised
Sewer Public Sewer
Water Public
Architectural Style Ranch
Level or Stories One
Additional Building Shed(s)
New Construction No
Construction Status Updated/Remodeled,Turnkey
Schools
High Schools Verdugo Hills
School District Los Angeles Unified
Others
Senior Community No
Tax ID 2559025001
Security Features Carbon Monoxide Detector(s),Smoke Detector(s)
Acceptable Financing Cash to New Loan, Conventional
Listing Terms Cash to New Loan, Conventional
Financing FHA 203(b)
Special Listing Condition Standard, Trust
Read Less

Bought with Magda Mavian • Evernest Realty Group
GET MORE INFORMATION




