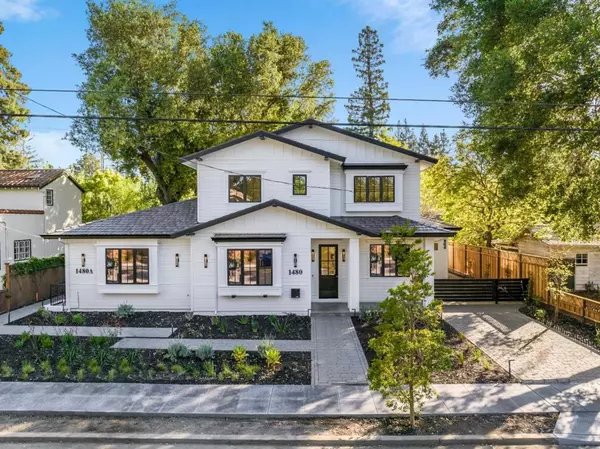For more information regarding the value of a property, please contact us for a free consultation.
1480 Byron ST Palo Alto, CA 94301
Want to know what your home might be worth? Contact us for a FREE valuation!

Our team is ready to help you sell your home for the highest possible price ASAP
Key Details
Sold Price $8,580,000
Property Type Single Family Home
Sub Type Single Family Residence
Listing Status Sold
Purchase Type For Sale
MLS Listing ID ML81972081
Sold Date 09/20/24
Bedrooms 8
Full Baths 7
Half Baths 1
HOA Y/N No
Year Built 2024
Lot Size 7,501 Sqft
Property Description
Gorgeous custom-built brand new home in the prestigious Professorville area just a mile from Palo Alto Downtown & 19-acre Rinconada Park, library & pool. This 8-bedroom, 7.5-bathroom luxury home sits on a generous 75-ft wide lot With a theater, recreation room, wine cellar, and great location to suit your every need. This light-filled home is defined by fabulous architectural design & quality craftsmanship.**Chef-inspired kitchen w/Sub-zero refrigerator, Wolf appliances & beautiful quartz countertops. Home Automation System for audio-visual; Marvin windows; La Cantina bi-fold door opening to covered patio & backyard w/ built-in Wolf 42 BBQ set. The upper level's 4 bedrooms w/vaulted ceilings include a luxurious primary suite w/walk-in closet, tub & oversized shower. 2 suites on 1st floor (one in attached ADU) & 2 BR on lower level. Mobile app-accessible intercom system; owned solar panel system; ProVia metal roofing; driveway w/Basalite permeable pavers & automatic gate. With instant access to Stanford University, Town & Country Village, Walter Hays/Greene/Palo Alto High schools & tech companies. Do not miss this fantastic opportunity! You'll love living here! Total construction 6,167 sq ft, consisting of: 5,272 sf (living area), 214 (garage), 681 sf (covered patio).
Location
State CA
County Santa Clara
Area 699 - Not Defined
Zoning R1
Interior
Interior Features Utility Room, Wine Cellar, Walk-In Closet(s)
Heating Central, Electric, Solar
Cooling Central Air
Flooring Tile, Wood
Fireplaces Type Gas Starter, Living Room
Fireplace Yes
Appliance Barbecue, Dishwasher, Freezer, Microwave, Refrigerator, Range Hood, Vented Exhaust Fan
Exterior
Garage Electric Vehicle Charging Station(s)
Garage Spaces 1.0
Garage Description 1.0
View Y/N Yes
View Neighborhood
Roof Type Metal
Porch Deck
Parking Type Electric Vehicle Charging Station(s)
Attached Garage Yes
Total Parking Spaces 2
Building
Lot Description Level
Story 3
Sewer Public Sewer
Water Public
Architectural Style Craftsman
New Construction No
Schools
Elementary Schools Other
Middle Schools Other
High Schools Palo Alto
School District Palo Alto Unified
Others
Tax ID 12008036
Security Features Fire Sprinkler System
Financing Cash
Special Listing Condition Standard
Read Less

Bought with RECIP • Out of Area Office
GET MORE INFORMATION




