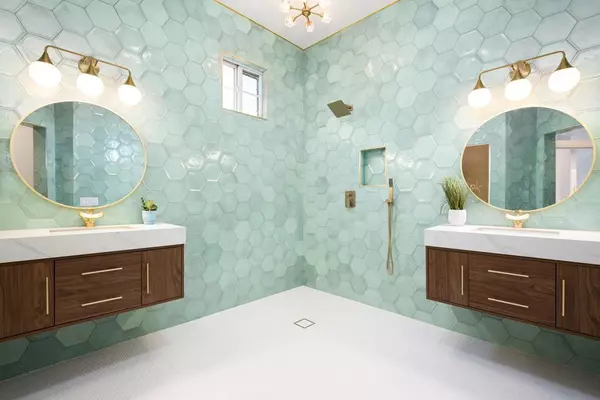For more information regarding the value of a property, please contact us for a free consultation.
44709 Alexandria Vale Indio, CA 92201
Want to know what your home might be worth? Contact us for a FREE valuation!

Our team is ready to help you sell your home for the highest possible price ASAP
Key Details
Sold Price $560,000
Property Type Single Family Home
Sub Type Single Family Residence
Listing Status Sold
Purchase Type For Sale
Subdivision Heritage Palms Cc
MLS Listing ID 219115169DA
Sold Date 09/23/24
Bedrooms 2
Full Baths 2
Condo Fees $475
Construction Status Updated/Remodeled
HOA Fees $475/mo
HOA Y/N Yes
Year Built 2001
Lot Size 5,662 Sqft
Property Description
Discover the charm of this 2024 fully remodeled home, with the seller offering several rate buy down options, featuring a compelling 3.9% rate for the first year! Located on a premium interior street in the desirable south end of Heritage Palms, a 55+ guard-gated community. Designed by Nicholas Lawson with $150K worth of high-end upgrades and designer touches. Gorgeous tile reaches the ceilings in the chef's kitchen and spa-like bathrooms. The kitchen is complete with quartz countertops, brass accents, and new stainless-steel appliances. Your primary bedroom feels like a retreat with a marble ledger stone feature wall, large walk-closet, en-suite bath with floating walnut vanities, solid brass fixtures, and a curbless shower! Stay cool this summer with a 5-ton central HVAC system, mini splits in all main rooms including garage, and added ceiling fans! Enjoy smart home features such as the WiFi video garage motor with Amazon delivery feature and keyless fingerprint access at the front door. Landscaped with mature plants, citrus trees & equipped with irrigation. Heritage Palms is home to a highly rated 18-hole championship golf course. The 32,000 sq. ft. clubhouse features a restaurant, pro shop, fitness center with an indoor lap pool, large outdoor pool and jacuzzi, 4 tennis courts, 4 pickleball courts, 2 bocce ball courts, and golf practice areas! Must see this home in person to appreciate the detail!
Location
State CA
County Riverside
Area 699 - Not Defined
Rooms
Ensuite Laundry Laundry Room
Interior
Interior Features Built-in Features, Tray Ceiling(s), High Ceilings, Open Floorplan, Recessed Lighting, Storage, Primary Suite, Utility Room, Walk-In Closet(s)
Laundry Location Laundry Room
Heating Central, Forced Air
Cooling Central Air, Wall/Window Unit(s)
Flooring Tile, Vinyl
Fireplace No
Appliance Dishwasher, Disposal, Gas Range, Microwave, Water To Refrigerator
Laundry Laundry Room
Exterior
Garage Driveway, Garage, Garage Door Opener
Garage Spaces 2.0
Garage Description 2.0
Fence Block, Stucco Wall, Wrought Iron
Pool Community, In Ground, Lap
Community Features Golf, Gated, Pool
Amenities Available Clubhouse, Fitness Center, Golf Course, Game Room, Meeting/Banquet/Party Room, Recreation Room
View Y/N Yes
View Mountain(s)
Roof Type Tile
Porch Concrete
Parking Type Driveway, Garage, Garage Door Opener
Attached Garage Yes
Total Parking Spaces 4
Private Pool Yes
Building
Lot Description Drip Irrigation/Bubblers, Front Yard, Lawn, Landscaped, Level, Sprinkler System
Story 1
Entry Level One
Foundation Slab
Architectural Style Contemporary, Spanish
Level or Stories One
New Construction No
Construction Status Updated/Remodeled
Schools
Middle Schools John Glenn
High Schools La Quinta
Others
Senior Community Yes
Tax ID 606460054
Security Features Gated Community,24 Hour Security
Acceptable Financing Cash, Cash to New Loan, Conventional, FHA, VA Loan
Listing Terms Cash, Cash to New Loan, Conventional, FHA, VA Loan
Special Listing Condition Standard
Read Less

Bought with Larry David Lopez • Tamarisk Realty
GET MORE INFORMATION




