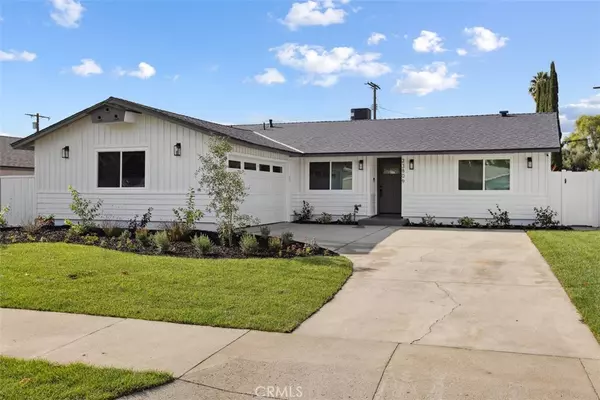For more information regarding the value of a property, please contact us for a free consultation.
23806 Kittridge ST West Hills, CA 91307
Want to know what your home might be worth? Contact us for a FREE valuation!

Our team is ready to help you sell your home for the highest possible price ASAP
Key Details
Sold Price $1,310,000
Property Type Single Family Home
Sub Type Single Family Residence
Listing Status Sold
Purchase Type For Sale
MLS Listing ID SR24195135
Sold Date 10/17/24
Bedrooms 5
Full Baths 3
Construction Status Turnkey
HOA Y/N No
Year Built 1961
Lot Size 8,973 Sqft
Property Description
This home sounds even more appealing with the recent upgrades and remodel. The addition of a brand-new roof, new electrical panel, and completely remodeled Kitchen and bathrooms truly enhances the property's value and longevity. The Luxury vinyl flooring adds a modern and durable touch, the quartz countertops and all new stainless steel appliances in the kitchen elevate the home's luxury, ensuring that everything is up to date and ready for immediate use. The Tesla charger in the upgraded garage is a forward-thinking feature, ideal for electric vehicle owners, making this home not only stylish but also future-ready. The Lot size is 8,970 with a spacious backyard is perfect for hosting gatherings or enjoying quiet time outdoors, and the proximity to top-rated schools and amenities means that convenience is never far away. With easy freeway access, this home offers a perfect balance of comfort, style, and practicality in one of West Hills' most sought-after neighborhoods.
Location
State CA
County Los Angeles
Area Weh - West Hills
Zoning LARS
Rooms
Main Level Bedrooms 1
Ensuite Laundry Laundry Closet
Interior
Interior Features Block Walls, Granite Counters, In-Law Floorplan, Open Floorplan, Quartz Counters, Recessed Lighting, Bar, All Bedrooms Down
Laundry Location Laundry Closet
Heating Central
Cooling Central Air
Flooring Vinyl
Fireplaces Type None
Fireplace No
Laundry Laundry Closet
Exterior
Garage Driveway, Garage
Garage Spaces 2.0
Garage Description 2.0
Fence Brick, Vinyl, Wood
Pool None
Community Features Curbs, Street Lights, Sidewalks
View Y/N No
View None
Roof Type Shingle
Accessibility No Stairs
Porch Concrete
Parking Type Driveway, Garage
Attached Garage No
Total Parking Spaces 2
Private Pool No
Building
Lot Description 0-1 Unit/Acre, Back Yard, Front Yard, Lawn, Landscaped
Story 1
Entry Level One
Foundation Slab
Sewer Public Sewer
Water Public
Architectural Style Ranch
Level or Stories One
New Construction No
Construction Status Turnkey
Schools
School District Los Angeles Unified
Others
Senior Community No
Tax ID 2034023038
Security Features Carbon Monoxide Detector(s)
Acceptable Financing Cash, Cash to New Loan
Listing Terms Cash, Cash to New Loan
Financing Conventional
Special Listing Condition Standard
Read Less

Bought with Doreen Varon • Keller Williams Coastal Properties
GET MORE INFORMATION




