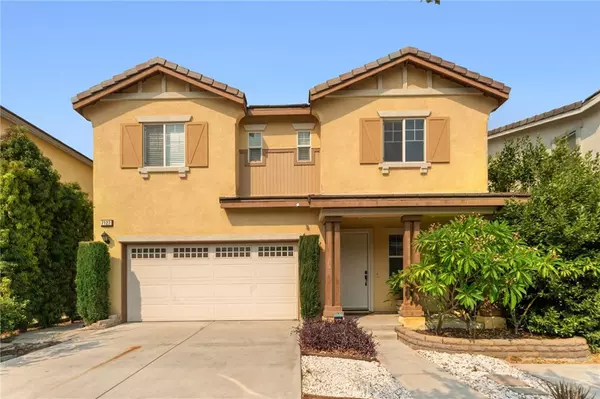For more information regarding the value of a property, please contact us for a free consultation.
7127 Estrella CT Eastvale, CA 92880
Want to know what your home might be worth? Contact us for a FREE valuation!

Our team is ready to help you sell your home for the highest possible price ASAP
Key Details
Sold Price $795,000
Property Type Single Family Home
Sub Type Single Family Residence
Listing Status Sold
Purchase Type For Sale
Square Footage 2,260 sqft
Price per Sqft $351
MLS Listing ID IG24189991
Sold Date 10/23/24
Bedrooms 3
Full Baths 2
Half Baths 1
Condo Fees $185
HOA Fees $185/mo
HOA Y/N Yes
Year Built 2014
Lot Size 3,645 Sqft
Property Description
Welcome to this invitingly designed home nestled in the vibrant city of Eastvale. Built in 2014, this stunning two-story residence offers 3 generously sized bedrooms and 3 well-appointed bathrooms. Perfectly crafted for modern living, the open layout fills the home with abundant natural light, creating a warm and inviting ambiance. Located in a meticulously maintained community, you'll enjoy access to fantastic amenities at the Copper Sky Clubhouse, which includes two sparkling pools, a relaxing spa, outdoor fireplaces, and a fully equipped kitchen perfect for gatherings. The community also features two neighborhood parks and an additional pool and spa for added relaxation. All levels of schooling—elementary, middle, and high—are conveniently located within walking distance, enhancing the home's appeal for families. With easy access to major highways, this home boasts a seamless commute to neighboring cities and beyond. Experience comfort, style, and convenience all in one – welcome home!
Location
State CA
County Riverside
Area 249 - Eastvale
Zoning R-3
Interior
Interior Features Ceiling Fan(s), High Ceilings, Open Floorplan, Recessed Lighting, Storage, Solid Surface Counters, All Bedrooms Up, Loft, Primary Suite, Walk-In Closet(s)
Heating Central
Cooling Central Air, Heat Pump
Flooring Carpet, Laminate, Vinyl
Fireplaces Type None
Fireplace No
Appliance Dishwasher, Electric Oven, Gas Cooktop, Disposal, Microwave, Range Hood, Self Cleaning Oven, Tankless Water Heater, Vented Exhaust Fan, Water To Refrigerator
Laundry Washer Hookup, Electric Dryer Hookup, Gas Dryer Hookup, Laundry Room, Upper Level
Exterior
Parking Features Concrete, Door-Multi, Driveway, Garage Faces Front, Garage, Garage Door Opener
Garage Spaces 2.0
Garage Description 2.0
Pool None, Association
Community Features Park, Street Lights
Utilities Available Cable Available, Electricity Connected, Natural Gas Connected, Phone Available, Sewer Connected, Water Connected
Amenities Available Clubhouse, Fire Pit, Maintenance Grounds, Outdoor Cooking Area, Barbecue, Picnic Area, Playground, Pool, Spa/Hot Tub
View Y/N Yes
View Neighborhood
Roof Type Barrel
Accessibility Safe Emergency Egress from Home, Accessible Doors
Porch Front Porch, Patio, Stone
Attached Garage Yes
Total Parking Spaces 4
Private Pool No
Building
Lot Description Gentle Sloping, Rocks, Sprinkler System, Sloped Up
Faces East
Story 2
Entry Level Two
Foundation Slab
Sewer Public Sewer
Water Public
Architectural Style Contemporary
Level or Stories Two
New Construction No
Schools
Elementary Schools Eastvale
Middle Schools River Heights
High Schools Eleanor Roosevelt
School District Corona-Norco Unified
Others
HOA Name Copper Sky
Senior Community No
Tax ID 152692025
Security Features Fire Sprinkler System,Smoke Detector(s)
Acceptable Financing Submit
Listing Terms Submit
Financing Conventional
Special Listing Condition Standard
Read Less

Bought with Justen Spencer • Real Broker



