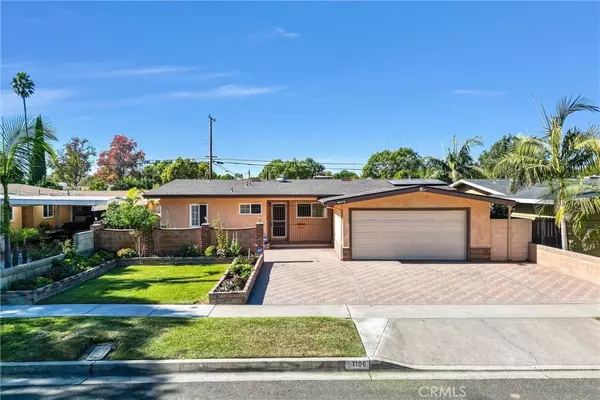For more information regarding the value of a property, please contact us for a free consultation.
1106 Concord ST Santa Ana, CA 92701
Want to know what your home might be worth? Contact us for a FREE valuation!

Our team is ready to help you sell your home for the highest possible price ASAP
Key Details
Sold Price $1,025,000
Property Type Single Family Home
Sub Type Single Family Residence
Listing Status Sold
Purchase Type For Sale
Square Footage 1,525 sqft
Price per Sqft $672
MLS Listing ID OC24232780
Sold Date 01/16/25
Bedrooms 4
Full Baths 2
Construction Status Additions/Alterations,Updated/Remodeled,Turnkey
HOA Y/N No
Year Built 1955
Lot Size 6,599 Sqft
Property Description
Charming 4-Bedroom Home with Upgrades Galore in the Coveted Mabury Park Neighborhood! Welcome to 1106 Concord St., Santa Ana, where comfort meets convenience on a picturesque tree-lined street bordering Tustin. This beautifully maintained 4-bedroom, 2-bathroom home is nestled in the desirable Mabury Park neighborhood and is ready for its next proud owner. From the moment you arrive, you'll fall in love with the inviting curb appeal, enhanced by meticulously designed paver walkways and driveway that add elegance and durability to the exterior. Step inside to discover a thoughtfully designed spacious living room, boasting vaulted ceilings and durable laminate flooring throughout. The home's layout is ideal, with the primary bedroom conveniently located near the entry. This serene retreat features a private en-suite bathroom with a recently upgraded walk-in shower. The heart of the home lies in the open-concept kitchen and dining area. The kitchen has been tastefully updated with freshly painted white cabinets, stunning quartz countertops, and sleek stainless steel appliances. A large pantry closet ensures ample storage space, while the nearby dining area makes it easy to host and enjoy meals with loved ones. Three additional bedrooms on the opposite wing of the house offer plenty of space and comfort, each outfitted with ceiling fans and generous closets. The shared bathroom is a standout feature, boasting a luxurious walk-in hydrotherapy bath—a $15,000 upgrade that brings relaxation and therapeutic benefits right into your home. The backyard is a true entertainer's dream. Upgraded just five years ago, this oasis features a permitted patio cover with an insulated roof, tile flooring, ceiling fans, recessed lighting, and a fully equipped outdoor kitchen. This space is perfect for hosting gatherings or enjoying peaceful afternoons. Beyond the patio, you'll find a lush collection of mature fruit trees—persimmons, oranges, Meyer lemons, papayas, tangerines, and blood oranges—as well as vibrant camellias throughout the property. Additional features include: New roof (5 years old), New AC system (installed last year), Newer water heater, Paid-off solar panels, High-end security screens ($10,000 value), Tuff Shed for extra storage, and a 2-car garage with built-in cabinets. This meticulously upgraded home offers the perfect blend of style, functionality, and modern comforts, with easy access to the 5 and 55 freeways.
Location
State CA
County Orange
Area 699 - Not Defined
Rooms
Other Rooms Shed(s)
Main Level Bedrooms 4
Interior
Interior Features Block Walls, Separate/Formal Dining Room, Eat-in Kitchen, High Ceilings, Quartz Counters, Recessed Lighting
Heating Central
Cooling Central Air
Flooring Laminate, Tile
Fireplaces Type Living Room
Fireplace Yes
Appliance Dishwasher, Gas Range, Microwave
Laundry Electric Dryer Hookup, Gas Dryer Hookup, Outside
Exterior
Parking Features Door-Multi, Driveway, Garage Faces Front, Garage, On Street
Garage Spaces 2.0
Garage Description 2.0
Fence Block
Pool None
Community Features Curbs, Street Lights, Sidewalks
Utilities Available Electricity Connected, Natural Gas Connected, Sewer Connected, Water Connected
View Y/N No
View None
Roof Type Composition
Attached Garage No
Total Parking Spaces 2
Private Pool No
Building
Lot Description Back Yard, Front Yard, Lawn, Landscaped, Paved, Rectangular Lot, Sprinkler System, Yard
Story 1
Entry Level One
Sewer Public Sewer
Water Public
Level or Stories One
Additional Building Shed(s)
New Construction No
Construction Status Additions/Alterations,Updated/Remodeled,Turnkey
Schools
Elementary Schools Hoover
Middle Schools Sierra
High Schools Century
School District Santa Ana Unified
Others
Senior Community No
Tax ID 40028412
Security Features Carbon Monoxide Detector(s),Smoke Detector(s)
Acceptable Financing Cash, Cash to New Loan
Listing Terms Cash, Cash to New Loan
Financing Conventional
Special Listing Condition Standard
Read Less

Bought with Ramon Rodriguez • HomeSmart, Evergreen Realty



