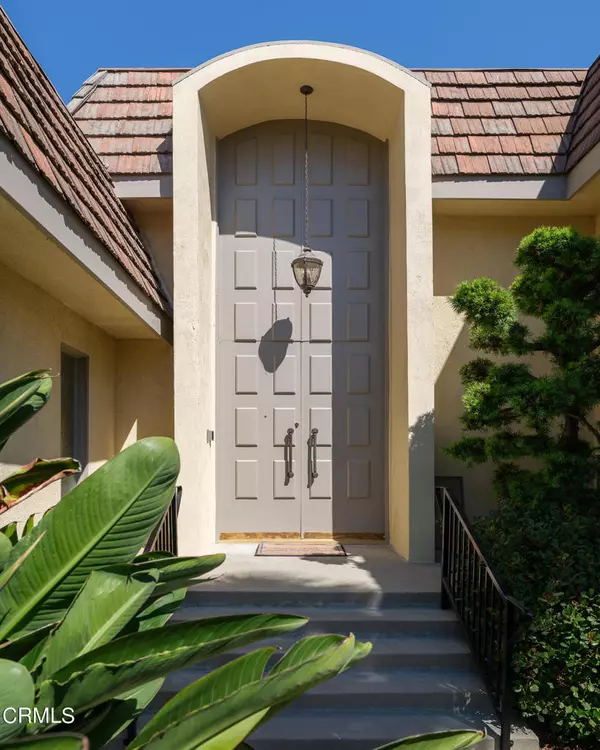For more information regarding the value of a property, please contact us for a free consultation.
836 Flores De Oro South Pasadena, CA 91030
Want to know what your home might be worth? Contact us for a FREE valuation!

Our team is ready to help you sell your home for the highest possible price ASAP
Key Details
Sold Price $2,716,360
Property Type Single Family Home
Sub Type Single Family Residence
Listing Status Sold
Purchase Type For Sale
Square Footage 3,381 sqft
Price per Sqft $803
MLS Listing ID P1-19976
Sold Date 01/22/25
Bedrooms 6
Full Baths 2
Half Baths 1
Three Quarter Bath 1
HOA Y/N No
Year Built 1968
Lot Size 10,768 Sqft
Property Description
Welcome to this expansive split-level home in the hills of South Pasadena, where a beautifully landscaped front yard with lush greenery creates a serene ambiance. As you enter through the double doors, a formal tiled entry with vaulted ceilings invites you into the heart of the home. To your left, the spacious living room features newly carpeted floors, recessed lighting, a tray ceiling, built-in shelves & a fireplace with a stone & tile surround. The adjacent dining area is ideal for both casual meals & entertaining guests. The kitchen has wood-like laminate flooring, granite countertops & an island with bar seating. With a 5-burner gas cooktop, double ovens & an abundance of cabinetry, this kitchen is as functional as it is stylish. A breakfast nook & built-in desk add versatility, while a sliding glass door opens to the backyard for easy indoor-outdoor living. On the lower level, a large bedroom--currently used as a family room--has a glass slider that leads directly to the pool & patio area. This level also includes a 3/4 bathroom with a tiled shower & a single-sink vanity. You'll also find access to a versatile space that could serve as storage, an office or exercise room, complete with its own exterior entrance. A second bedroom with new carpet rounds out this level. Upstairs you'll find the primary suite. This tranquil retreat offers new carpeting, a glass slider that opens to a balcony with pool & mountain views. The ensuite bathroom includes a single-sink vanity, a tub-shower combo, a walk-in closet & a separate vanity area with extra linen storage. Across the hall, 2 more bedrooms feature recessed lighting, built-in desks & cabinets. The hallway is lined with additional cabinets for added storage & leads to a full bathroom with a dual-sink vanity & a tub-shower combo. At the end of the hall, the fourth bedroom offers new carpet, dual closets & a smaller glass slider that also opens to the shared balcony with stunning views. The backyard is an entertainer's dream with 2 patio areas, a grassy space & a sparkling pool with an attached spa. Whether hosting a bbq or enjoying a quiet evening, the outdoor spaces are perfect for relaxation & gatherings. This South Pasadena home offers a perfect blend of comfort, style & functionality, set in a peaceful location with beautiful mountain views. With its spacious layout & inviting outdoor areas, it provides a serene retreat in one of the area's most desirable neighborhoods.
Location
State CA
County Los Angeles
Area 658 - So. Pasadena
Rooms
Other Rooms Shed(s)
Interior
Interior Features Breakfast Bar, Balcony, Tray Ceiling(s), Separate/Formal Dining Room, Eat-in Kitchen, Granite Counters, Multiple Staircases, Storage, Entrance Foyer, Primary Suite, Utility Room, Walk-In Closet(s), Workshop
Heating Central
Cooling Central Air
Fireplaces Type Decorative, Living Room
Fireplace Yes
Appliance Dishwasher, Gas Oven, Refrigerator, Range Hood, Dryer, Washer
Laundry Inside, Laundry Room
Exterior
Parking Features Driveway, On Street
Garage Spaces 2.0
Garage Description 2.0
Fence Wood
Pool Diving Board, In Ground
Community Features Suburban, Sidewalks
View Y/N Yes
View Mountain(s)
Roof Type Mansard
Porch Concrete
Attached Garage Yes
Total Parking Spaces 2
Private Pool Yes
Building
Lot Description Back Yard, Front Yard
Story 3
Entry Level Multi/Split
Sewer Unknown
Water Public
Architectural Style French Provincial
Level or Stories Multi/Split
Additional Building Shed(s)
Others
Senior Community No
Tax ID 5314026014
Acceptable Financing Cash, Cash to New Loan, Conventional
Listing Terms Cash, Cash to New Loan, Conventional
Financing Conventional
Special Listing Condition Standard
Read Less

Bought with Teresa Ruelas • The Agency



