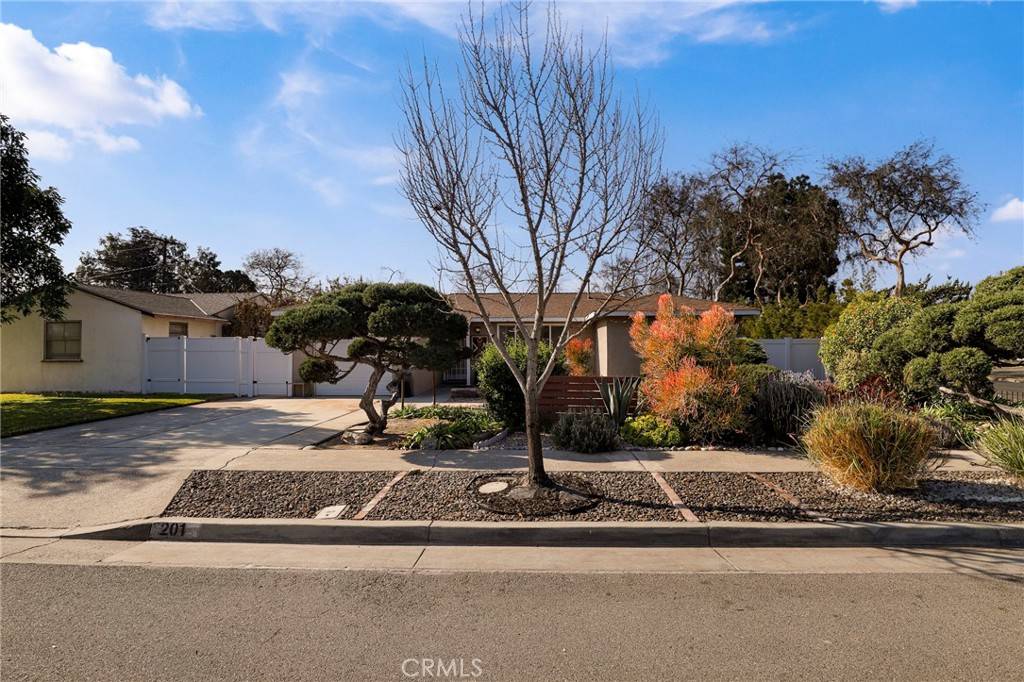For more information regarding the value of a property, please contact us for a free consultation.
201 Ventura PL Fullerton, CA 92833
Want to know what your home might be worth? Contact us for a FREE valuation!

Our team is ready to help you sell your home for the highest possible price ASAP
Key Details
Sold Price $930,000
Property Type Single Family Home
Sub Type Single Family Residence
Listing Status Sold
Purchase Type For Sale
Square Footage 1,944 sqft
Price per Sqft $478
Subdivision Unknown
MLS Listing ID SB25012237
Sold Date 04/10/25
Bedrooms 4
Full Baths 2
HOA Y/N No
Year Built 1953
Lot Size 6,499 Sqft
Property Sub-Type Single Family Residence
Property Description
Discover this charming and spacious corner lot home, perfectly situated in a highly sought-after area of Fullerton. Offering 4 bedrooms, 2 baths, and a generous 1,944 sq. ft. of interior living space, this property combines timeless design with modern comfort.
Step inside to find a wonderful large den/family room, complete with a cozy fireplace and stunning wood-beamed ceilings, creating a warm and inviting atmosphere for gatherings or quiet evenings. The home's retro kitchen is a standout feature, boasting its original center island stovetop, a nod to mid-century charm that enhances its unique appeal.
The exterior is just as impressive, with a meticulously designed front yard showcasing beautifully maintained larger bonsai trees, adding elegance and tranquility to the property's curb appeal.
This exceptional Fullerton home provides not only style but also a prime location in a high-demand neighborhood, close to schools, shopping, dining, and parks. Don't miss this rare opportunity to own a home that perfectly blends character, comfort, and convenience!
Location
State CA
County Orange
Area 83 - Fullerton
Rooms
Main Level Bedrooms 4
Interior
Interior Features Beamed Ceilings, Eat-in Kitchen, Laminate Counters, Open Floorplan, Paneling/Wainscoting, Wood Product Walls, All Bedrooms Down, Attic
Heating Central, ENERGY STAR Qualified Equipment, Fireplace(s), Natural Gas
Cooling Central Air, Electric, ENERGY STAR Qualified Equipment
Flooring Laminate
Fireplaces Type Family Room, Gas, Gas Starter, Masonry
Fireplace Yes
Appliance Dishwasher, Electric Oven, Electric Range, Disposal, Gas Water Heater, Microwave, Water Purifier, Dryer, Washer
Laundry Washer Hookup, Gas Dryer Hookup, Inside, Laundry Room
Exterior
Parking Features Door-Single, Garage
Garage Spaces 1.0
Garage Description 1.0
Pool None
Community Features Curbs, Street Lights, Sidewalks
View Neighborhood, None
Attached Garage Yes
Total Parking Spaces 1
Private Pool No
Building
Lot Description 0-1 Unit/Acre, Corner Lot, Cul-De-Sac, Front Yard
Story 1
Entry Level One
Sewer Public Sewer
Water Public
Architectural Style Mid-Century Modern
Level or Stories One
New Construction No
Schools
School District Fullerton Joint Union High
Others
Senior Community No
Tax ID 03019220
Acceptable Financing Cash, Cash to New Loan, Conventional, FHA, VA Loan
Listing Terms Cash, Cash to New Loan, Conventional, FHA, VA Loan
Financing Cash to Loan
Special Listing Condition Standard
Read Less

Bought with Mitchell Kim • California Realty Property



