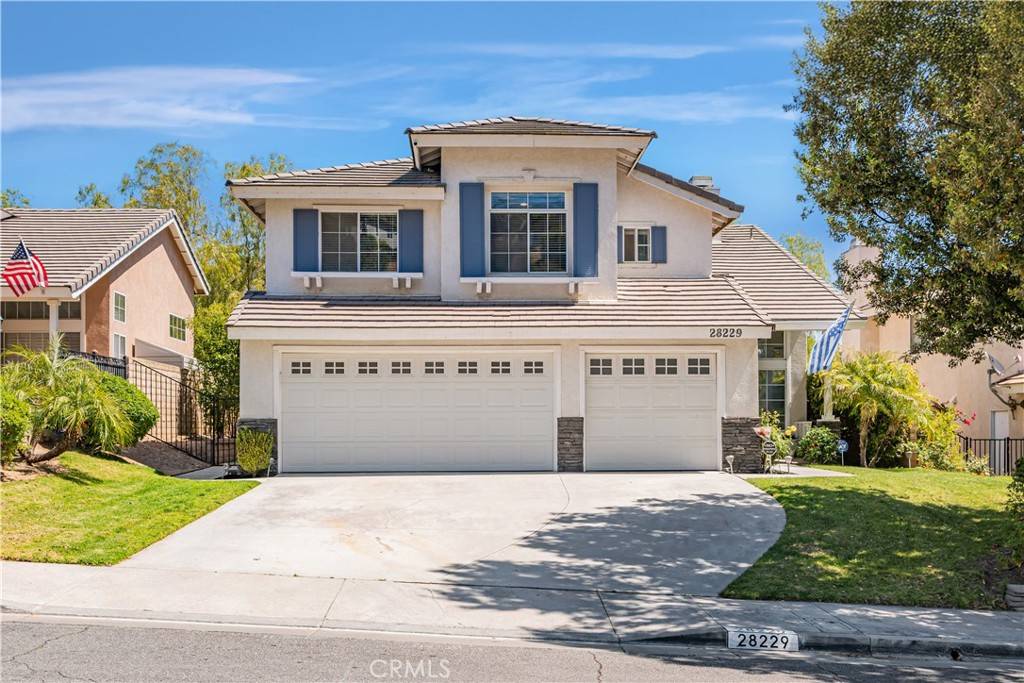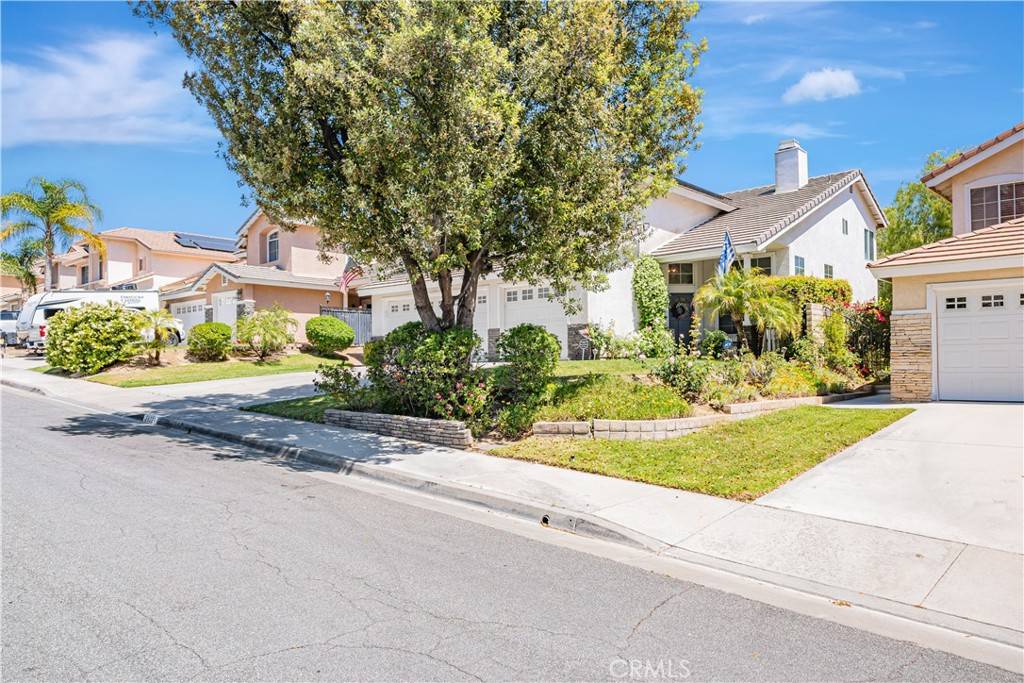For more information regarding the value of a property, please contact us for a free consultation.
28229 Foothill RD Castaic, CA 91384
Want to know what your home might be worth? Contact us for a FREE valuation!

Our team is ready to help you sell your home for the highest possible price ASAP
Key Details
Sold Price $820,000
Property Type Single Family Home
Sub Type Single Family Residence
Listing Status Sold
Purchase Type For Sale
Square Footage 1,981 sqft
Price per Sqft $413
Subdivision Evergreen (Evgn)
MLS Listing ID SR25109603
Sold Date 07/03/25
Bedrooms 4
Full Baths 3
HOA Y/N No
Year Built 1996
Lot Size 6,137 Sqft
Property Sub-Type Single Family Residence
Property Description
Immaculate Two-story home on a wonderful cul-de-sac. This beautifully maintained residence offers a light and bright floor plan with four spacious bedrooms all conveniently located upstairs. Enjoy seamless flow between the open-concept kitchen and the inviting family room, perfect for gatherings or relaxing evenings. Step out onto the balcony to take in the serene views while enjoying a glass of wine. Located in a quiet cul-de-sac, this home combines comfort, style, and an ideal layout for modern living. 3 Car Garage. Recently Updated Features Included: New HVAC system for year-round comfort, stylish new countertops, freshly painted some cabinetry, flooring in some areas making it truly move-in ready. Solar buyer to take over lease.
Location
State CA
County Los Angeles
Area Hilc - Hillcrest Area
Zoning LCA22*
Rooms
Main Level Bedrooms 2
Interior
Interior Features Balcony, Separate/Formal Dining Room, Open Floorplan, All Bedrooms Up, Walk-In Closet(s)
Heating Central
Cooling Central Air
Fireplaces Type Family Room
Fireplace Yes
Appliance Dishwasher, Disposal, Gas Oven, Gas Range, Microwave
Laundry Inside
Exterior
Parking Features Direct Access, Driveway, Garage Faces Front, Garage
Garage Spaces 3.0
Garage Description 3.0
Pool None
Community Features Curbs, Street Lights, Sidewalks
Utilities Available Electricity Connected, Natural Gas Connected
View Y/N Yes
View City Lights, Neighborhood
Porch Patio
Total Parking Spaces 3
Private Pool No
Building
Lot Description Cul-De-Sac, Front Yard, Lawn, Landscaped, Paved, Sprinkler System, Yard
Story 2
Entry Level Two
Sewer Public Sewer
Water Public
Level or Stories Two
New Construction No
Schools
School District Call Listing Office
Others
Senior Community No
Tax ID 2865068012
Acceptable Financing Cash, Conventional, FHA, Submit
Listing Terms Cash, Conventional, FHA, Submit
Financing FHA
Special Listing Condition Standard
Read Less

Bought with Julia Lombardi Spurlin Pinnacle Estate Properties, Inc.



